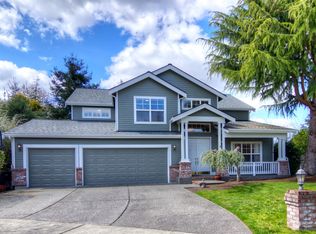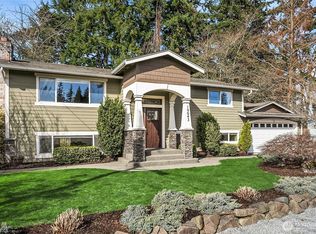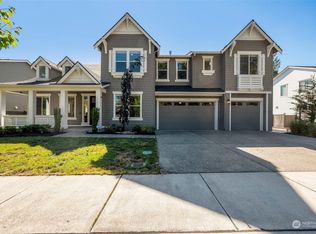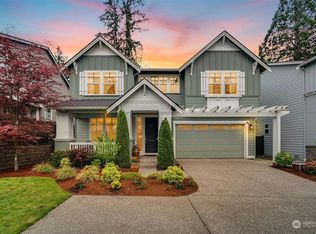Sold
Listed by:
Shelley M. Korn,
COMPASS,
Laura Lynn,
COMPASS
Bought with: Providential Real Estate LLC
$1,660,000
19228 85th Avenue NE, Bothell, WA 98011
5beds
2,647sqft
Single Family Residence
Built in 1999
7,313.72 Square Feet Lot
$1,609,000 Zestimate®
$627/sqft
$3,953 Estimated rent
Home value
$1,609,000
$1.46M - $1.75M
$3,953/mo
Zestimate® history
Loading...
Owner options
Explore your selling options
What's special
Perfectly situated in the heart of Westhill! This beautifully refreshed, 5-bedroom, 2.5-bathroom two-story home offers a blend of modern amenities and timeless elegance, making it an ideal place to call home. The grand foyer greets you with tall ceilings & a spiral staircase. Beyond the living room & dining room, you'll find a gourmet kitchen & great room with a gas fireplace, custom built-ins, utility room, & office/den. Upstairs is a generous primary w/5-piece bath & a spacious walk-in closet plus 4 large bedrooms, don't miss the Juliet balcony! The private backyard has a custom-covered patio w/space for grilling & entertaining. New roof, new LVP flooring, new H2O heater. & AC. Blocks from top-rated schools, parks, & Downtown Bothell.
Zillow last checked: 8 hours ago
Listing updated: August 09, 2024 at 01:00pm
Offers reviewed: Jul 23
Listed by:
Shelley M. Korn,
COMPASS,
Laura Lynn,
COMPASS
Bought with:
Wen Xie, 23010471
Providential Real Estate LLC
Source: NWMLS,MLS#: 2262700
Facts & features
Interior
Bedrooms & bathrooms
- Bedrooms: 5
- Bathrooms: 3
- Full bathrooms: 2
- 1/2 bathrooms: 1
- Main level bathrooms: 1
Primary bedroom
- Level: Second
Bedroom
- Level: Second
Bedroom
- Level: Second
Bedroom
- Level: Second
Bedroom
- Level: Second
Bathroom full
- Level: Second
Bathroom full
- Level: Second
Other
- Level: Main
Den office
- Level: Main
Dining room
- Level: Main
Entry hall
- Level: Main
Family room
- Level: Main
Kitchen with eating space
- Level: Main
Living room
- Level: Main
Utility room
- Level: Main
Heating
- Fireplace(s), 90%+ High Efficiency, Forced Air
Cooling
- Central Air
Appliances
- Included: Dishwashers_, GarbageDisposal_, Microwaves_, Refrigerators_, StovesRanges_, Dishwasher(s), Garbage Disposal, Microwave(s), Refrigerator(s), Stove(s)/Range(s), Water Heater: Gas, Water Heater Location: Garage
Features
- Bath Off Primary, Dining Room, High Tech Cabling
- Flooring: Vinyl, Vinyl Plank, Carpet
- Doors: French Doors
- Windows: Double Pane/Storm Window, Skylight(s)
- Basement: None
- Number of fireplaces: 1
- Fireplace features: Gas, Main Level: 1, Fireplace
Interior area
- Total structure area: 2,647
- Total interior livable area: 2,647 sqft
Property
Parking
- Total spaces: 3
- Parking features: Attached Garage
- Attached garage spaces: 3
Features
- Levels: Two
- Stories: 2
- Entry location: Main
- Patio & porch: Wall to Wall Carpet, Bath Off Primary, Double Pane/Storm Window, Dining Room, French Doors, High Tech Cabling, Skylight(s), Sprinkler System, Vaulted Ceiling(s), Walk-In Closet(s), Wired for Generator, Fireplace, Water Heater
- Has view: Yes
- View description: Territorial
Lot
- Size: 7,313 sqft
- Features: Corner Lot, Curbs, Sidewalk, Cabana/Gazebo, Cable TV, Fenced-Fully, Gas Available, High Speed Internet, Patio, Sprinkler System
- Residential vegetation: Fruit Trees, Garden Space
Details
- Parcel number: 9295500150
- Special conditions: Standard
- Other equipment: Leased Equipment: none, Wired for Generator
Construction
Type & style
- Home type: SingleFamily
- Property subtype: Single Family Residence
Materials
- Brick, Cement Planked
- Foundation: Poured Concrete
- Roof: Composition
Condition
- Year built: 1999
- Major remodel year: 1999
Details
- Builder name: Bennett
Utilities & green energy
- Electric: Company: PSE
- Sewer: Sewer Connected, Company: NUD
- Water: Public, Company: NUD
- Utilities for property: Ziply
Community & neighborhood
Community
- Community features: CCRs, Playground
Location
- Region: Bothell
- Subdivision: West Hill
HOA & financial
HOA
- HOA fee: $650 annually
- Association phone: 425-466-4294
Other
Other facts
- Listing terms: Cash Out,Conventional
- Cumulative days on market: 292 days
Price history
| Date | Event | Price |
|---|---|---|
| 8/9/2024 | Sold | $1,660,000+5.4%$627/sqft |
Source: | ||
| 7/23/2024 | Pending sale | $1,575,000$595/sqft |
Source: | ||
| 7/18/2024 | Listed for sale | $1,575,000+89.5%$595/sqft |
Source: | ||
| 8/17/2001 | Sold | $831,090+111.5%$314/sqft |
Source: Public Record Report a problem | ||
| 4/27/2001 | Sold | $393,000+7.1%$148/sqft |
Source: | ||
Public tax history
| Year | Property taxes | Tax assessment |
|---|---|---|
| 2024 | $10,671 +15% | $1,135,000 +19.6% |
| 2023 | $9,280 -8% | $949,000 -18% |
| 2022 | $10,085 +11.7% | $1,158,000 +37.4% |
Find assessor info on the county website
Neighborhood: 98011
Nearby schools
GreatSchools rating
- 6/10Westhill Elementary SchoolGrades: PK-5Distance: 0.1 mi
- 7/10Canyon Park Jr High SchoolGrades: 6-8Distance: 1.5 mi
- 9/10Bothell High SchoolGrades: 9-12Distance: 0.7 mi
Schools provided by the listing agent
- Elementary: Westhill Elem
- Middle: Canyon Park Middle School
- High: Bothell Hs
Source: NWMLS. This data may not be complete. We recommend contacting the local school district to confirm school assignments for this home.
Get a cash offer in 3 minutes
Find out how much your home could sell for in as little as 3 minutes with a no-obligation cash offer.
Estimated market value$1,609,000
Get a cash offer in 3 minutes
Find out how much your home could sell for in as little as 3 minutes with a no-obligation cash offer.
Estimated market value
$1,609,000



