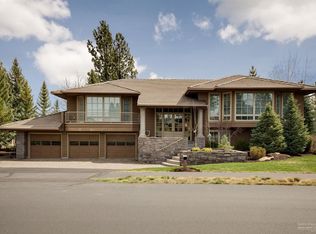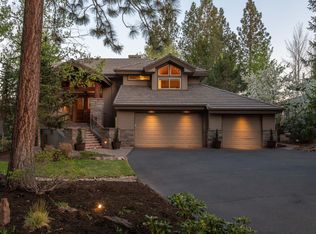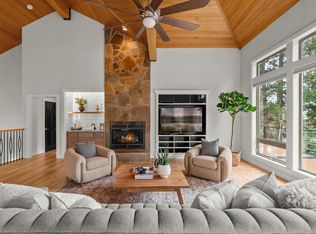Stellar views from the green all the way down the12th fairway from this gorgeous Steve Madsen home. Contemporary Northwest design and finishes create a sense of fresh, sleek sophistication with windowed walls allowing natural light to spill throughout each room, while the sand-in-place beechwood flooring adds the perfect touch of warmth and coziness. Extensive remodel by Madsen Homes includes a main-level master suite retreat with golf course views and spa worthy bath, a jr. master suite is also on the main level with an additional full master suite and wood paneled office/library with gas fireplace up. Open concept great room is accented by cantilevered bookcase niche and porcelain tile wall with floating fireplace. Carrara marble backsplash highlights the Gourmet kitchen with double ovens, induction cooktop, 2 drawer Fisher Paykel dishwasher and breakfast bar. Even the garage is fabulous with epoxy flooring and separate bay that includes heat and a/c.
This property is off market, which means it's not currently listed for sale or rent on Zillow. This may be different from what's available on other websites or public sources.


