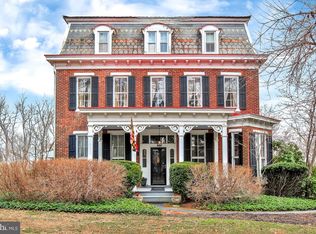This fine property has so much to offer! Bucolic location which is equidistant to Hunt Valley and Shrewsbury conveniences. Home is nicely sited on just under 2 acres well off the road and facing conservation trust land. Walk or bike to the NCR trail and the Gunpowder River where you can enjoy biking, hiking, fishing, and rafting. This home is light and bright and boasts a user friendly, flexible floorplan. This residence is truly move in ready! Roof with gutter guards, vinyl siding and shutters, heat pumps and heat transfer handlers have all been replaced recently. Hot water heater is new in 2020! Other recent infrastructure improvements include window screens throughout, driveway, patio, chimney cover and flue, and overhead garage door system. Large kitchen open to dining and living areas with French door access to wrap around porch. Wood burning fireplace and vaulted ceiling in family room add a touch of drama. Spacious laundry/mudroom with separate entrance. Updated appliances in kitchen and laundry room. Bright sunroom/office with separate entrance. Two pantries (one walk-in) and a spacious powder room round off first floor. Second floor boasts a master suite bedroom and bath, with adjoining nursery or sitting room. Two additional bedrooms and second full bath complete the second floor. Third floor is 29x15 additional bedroom with windows and skylights. Excellent potential for rainy day room in lower level ~ high ceilings and studs and electricity in place ~ Create! Oversized 2 car garage makes life easier! Wrap around front porch and patio for relaxing and entertaining. Meticulous sellers have loved this home and they hope new buyers have great fun here!
This property is off market, which means it's not currently listed for sale or rent on Zillow. This may be different from what's available on other websites or public sources.
