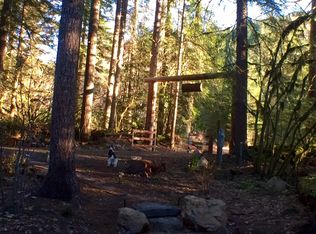Sold
$630,000
19225 E Aschoff Rd, Rhododendron, OR 97049
4beds
1,688sqft
Residential
Built in 1993
1.46 Acres Lot
$619,100 Zestimate®
$373/sqft
$2,453 Estimated rent
Home value
$619,100
$576,000 - $662,000
$2,453/mo
Zestimate® history
Loading...
Owner options
Explore your selling options
What's special
Escape to your own private paradise on Mt Hood, to this charming cabin in the woods. Nestled on 1.5 acres amidst towering trees and with 380' of Clear Creek frontage, this cabin offers a cozy retreat, perfect for a relaxing getaway. Listen to the sounds of the creek from your primary suite, cozied up by the woodstove and overlooking the forest. The primary ensuite bath is newly renovated and is highlighted with heated tile floors and a soaking tub for ultimate comfort and rejuvenation. The open living space features an additional woodstove in the breakfast nook, formal dining room and plenty of room to spread out with the additional 3 bedrooms, and the home generator ensures you'll stay cozy year round. Outside you'll find a quaint greenhouse and hunters cabin, perfect for gear storage. Only 14 miles to Skibowl & Government Camp, and an hour to PDX, this property is surrounded by ample recreational opportunities from hiking, biking, skiing and more. Embrace the calm and tranquility of life on Mt. Hood, and schedule a showing today!
Zillow last checked: 8 hours ago
Listing updated: June 14, 2024 at 03:51am
Listed by:
Becca Kolibaba 503-668-8050,
Berkshire Hathaway HomeServices NW Real Estate
Bought with:
Brent Dinucci, 200708044
Weeg & Associates Real Estate
Source: RMLS (OR),MLS#: 24207405
Facts & features
Interior
Bedrooms & bathrooms
- Bedrooms: 4
- Bathrooms: 2
- Full bathrooms: 2
- Main level bathrooms: 2
Primary bedroom
- Features: Deck, Closet, Ensuite, Laminate Flooring, Wood Stove
- Level: Main
Bedroom 2
- Features: Closet, Laminate Flooring
- Level: Main
Bedroom 3
- Features: Closet, Laminate Flooring
- Level: Main
Bedroom 4
- Features: Closet, Laminate Flooring
- Level: Main
Dining room
- Features: French Doors, Laminate Flooring
- Level: Main
Kitchen
- Features: Dishwasher, Free Standing Range, Free Standing Refrigerator, Laminate Flooring
- Level: Main
Living room
- Features: Laminate Flooring, Vaulted Ceiling
- Level: Main
Heating
- Forced Air, Wood Stove
Cooling
- None
Appliances
- Included: Dishwasher, Free-Standing Range, Free-Standing Refrigerator, Electric Water Heater
- Laundry: Laundry Room
Features
- High Ceilings, High Speed Internet, Soaking Tub, Vaulted Ceiling(s), Closet
- Flooring: Heated Tile, Laminate, Tile
- Doors: French Doors
- Windows: Double Pane Windows, Vinyl Frames
- Basement: Crawl Space
- Number of fireplaces: 2
- Fireplace features: Wood Burning, Wood Burning Stove
Interior area
- Total structure area: 1,688
- Total interior livable area: 1,688 sqft
Property
Parking
- Parking features: Driveway, RV Access/Parking
- Has uncovered spaces: Yes
Accessibility
- Accessibility features: Main Floor Bedroom Bath, One Level, Utility Room On Main, Accessibility
Features
- Levels: One
- Stories: 1
- Patio & porch: Covered Deck, Deck
- Exterior features: Yard
- Has view: Yes
- View description: Creek/Stream, Trees/Woods
- Has water view: Yes
- Water view: Creek/Stream
- Waterfront features: Creek
- Body of water: Clear Creek
Lot
- Size: 1.46 Acres
- Features: Private, Trees, Wooded, Acres 1 to 3
Details
- Additional structures: Greenhouse, RVParking, ToolShed
- Parcel number: 00719057
- Zoning: RRFF5
Construction
Type & style
- Home type: MobileManufactured
- Architectural style: Cabin
- Property subtype: Residential
Materials
- Cedar, Log
- Foundation: Block, Skirting
- Roof: Metal
Condition
- Resale
- New construction: No
- Year built: 1993
Utilities & green energy
- Sewer: Septic Tank
- Water: Well
- Utilities for property: Satellite Internet Service
Community & neighborhood
Location
- Region: Rhododendron
Other
Other facts
- Listing terms: Cash,Conventional,FHA,VA Loan
- Road surface type: Paved
Price history
| Date | Event | Price |
|---|---|---|
| 6/14/2024 | Sold | $630,000+11.5%$373/sqft |
Source: | ||
| 6/2/2024 | Pending sale | $565,000$335/sqft |
Source: | ||
| 5/31/2024 | Listed for sale | $565,000+94.9%$335/sqft |
Source: | ||
| 12/24/2019 | Sold | $289,900+50.2%$172/sqft |
Source: | ||
| 10/18/2005 | Sold | $193,000+13.9%$114/sqft |
Source: Public Record Report a problem | ||
Public tax history
| Year | Property taxes | Tax assessment |
|---|---|---|
| 2025 | $2,672 +10.7% | $171,612 +3% |
| 2024 | $2,415 +2.6% | $166,614 +3% |
| 2023 | $2,354 +2.7% | $161,762 +3% |
Find assessor info on the county website
Neighborhood: 97049
Nearby schools
GreatSchools rating
- 10/10Welches Elementary SchoolGrades: K-5Distance: 3.3 mi
- 7/10Welches Middle SchoolGrades: 6-8Distance: 3.4 mi
- 5/10Sandy High SchoolGrades: 9-12Distance: 17.9 mi
Schools provided by the listing agent
- Elementary: Welches
- Middle: Welches
- High: Sandy
Source: RMLS (OR). This data may not be complete. We recommend contacting the local school district to confirm school assignments for this home.
Get a cash offer in 3 minutes
Find out how much your home could sell for in as little as 3 minutes with a no-obligation cash offer.
Estimated market value$619,100
Get a cash offer in 3 minutes
Find out how much your home could sell for in as little as 3 minutes with a no-obligation cash offer.
Estimated market value
$619,100
