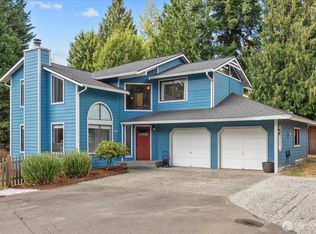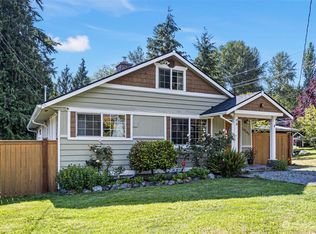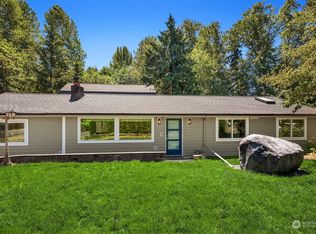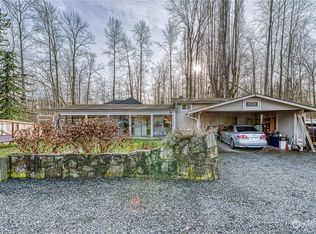Sold
Listed by:
Lella Norberg,
Windermere R.E. Shoreline
Bought with: Skyline Properties, Inc.
$810,000
19224 73rd Avenue NE, Kenmore, WA 98028
3beds
1,390sqft
Single Family Residence
Built in 1988
9,404.6 Square Feet Lot
$789,900 Zestimate®
$583/sqft
$3,141 Estimated rent
Home value
$789,900
$727,000 - $861,000
$3,141/mo
Zestimate® history
Loading...
Owner options
Explore your selling options
What's special
Welcome to your dream home in Kenmore! Located in a great neighborhood on a cul-de-sac, this home offers the perfect blend of serenity and convenience. A peaceful setting just moments away from parks, shopping and transit. Inside you’ll find an open layout, freshly painted interior and brand-new floors. A large deck off the dining room provides an ideal spot for outdoor dining and enjoying the beautiful surroundings. The spacious, level yard is perfect for gardening, relaxing or entertaining and features a weeping willow tree and a creek. Pre-inspected. This is the home you’ve been waiting for!
Zillow last checked: 8 hours ago
Listing updated: December 08, 2024 at 04:02am
Listed by:
Lella Norberg,
Windermere R.E. Shoreline
Bought with:
Michael Streng, 119794
Skyline Properties, Inc.
Source: NWMLS,MLS#: 2291079
Facts & features
Interior
Bedrooms & bathrooms
- Bedrooms: 3
- Bathrooms: 3
- Full bathrooms: 1
- 3/4 bathrooms: 1
- 1/2 bathrooms: 1
Primary bedroom
- Level: Second
Bedroom
- Level: Second
Bedroom
- Level: Second
Bathroom three quarter
- Level: Second
Bathroom full
- Level: Second
Other
- Level: Lower
Dining room
- Level: Main
Entry hall
- Level: Main
Family room
- Level: Lower
Kitchen without eating space
- Level: Main
Living room
- Level: Main
Utility room
- Level: Garage
Heating
- Fireplace(s), Forced Air
Cooling
- None
Appliances
- Included: Dishwasher(s), Dryer(s), Refrigerator(s), Stove(s)/Range(s), Washer(s), Water Heater Location: garage
Features
- Flooring: Vinyl Plank
- Basement: Finished
- Number of fireplaces: 1
- Fireplace features: Wood Burning, Lower Level: 1, Fireplace
Interior area
- Total structure area: 1,390
- Total interior livable area: 1,390 sqft
Property
Parking
- Total spaces: 2
- Parking features: Driveway, Attached Garage
- Attached garage spaces: 2
Features
- Levels: Three Or More
- Entry location: Main
- Patio & porch: Fireplace
- Has view: Yes
- View description: Territorial
Lot
- Size: 9,404 sqft
- Features: Cul-De-Sac, Paved, Cable TV, Deck, Fenced-Fully, Gas Available, Patio
- Topography: Level
- Residential vegetation: Garden Space
Details
- Parcel number: 0114100150
- Special conditions: Standard
- Other equipment: Leased Equipment: none
Construction
Type & style
- Home type: SingleFamily
- Property subtype: Single Family Residence
Materials
- Wood Siding
- Foundation: Poured Concrete
- Roof: Composition
Condition
- Year built: 1988
Utilities & green energy
- Electric: Company: PSE
- Sewer: Sewer Connected, Company: Northshore Utilities
- Water: Public, Company: Northshore Utilities
Community & neighborhood
Location
- Region: Kenmore
- Subdivision: Kenmore
Other
Other facts
- Listing terms: Cash Out,Conventional
- Cumulative days on market: 190 days
Price history
| Date | Event | Price |
|---|---|---|
| 11/7/2024 | Sold | $810,000+1.4%$583/sqft |
Source: | ||
| 10/11/2024 | Pending sale | $799,000$575/sqft |
Source: | ||
| 10/2/2024 | Price change | $799,000-4.3%$575/sqft |
Source: | ||
| 9/18/2024 | Listed for sale | $835,000$601/sqft |
Source: | ||
Public tax history
| Year | Property taxes | Tax assessment |
|---|---|---|
| 2024 | $7,693 +13.7% | $743,000 +19.5% |
| 2023 | $6,766 -6.5% | $622,000 -20.7% |
| 2022 | $7,238 +11.5% | $784,000 +37.3% |
Find assessor info on the county website
Neighborhood: 98028
Nearby schools
GreatSchools rating
- 6/10Kenmore Elementary SchoolGrades: PK-5Distance: 0.2 mi
- 7/10Kenmore Middle SchoolGrades: 6-8Distance: 0.8 mi
- 10/10Inglemoor High SchoolGrades: 9-12Distance: 2.1 mi
Schools provided by the listing agent
- Elementary: Kenmore Elem
- Middle: Kenmore Middle School
- High: Inglemoor Hs
Source: NWMLS. This data may not be complete. We recommend contacting the local school district to confirm school assignments for this home.

Get pre-qualified for a loan
At Zillow Home Loans, we can pre-qualify you in as little as 5 minutes with no impact to your credit score.An equal housing lender. NMLS #10287.
Sell for more on Zillow
Get a free Zillow Showcase℠ listing and you could sell for .
$789,900
2% more+ $15,798
With Zillow Showcase(estimated)
$805,698


