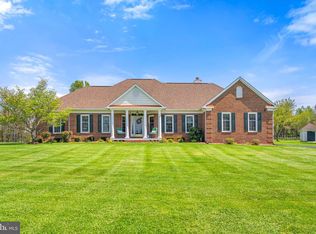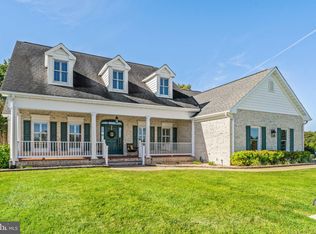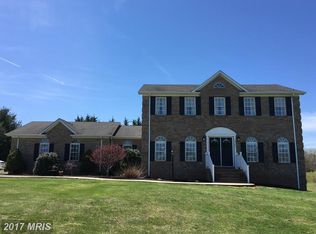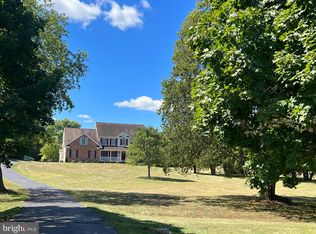Sold for $640,000 on 04/25/25
$640,000
19223 Belle Clair Rd, Culpeper, VA 22701
4beds
2,459sqft
Single Family Residence
Built in 2001
2.01 Acres Lot
$670,900 Zestimate®
$260/sqft
$2,950 Estimated rent
Home value
$670,900
$584,000 - $765,000
$2,950/mo
Zestimate® history
Loading...
Owner options
Explore your selling options
What's special
Incredible Price Improvement!! Welcome to Clairmont! This gorgeous, freshly painted brick-front 4 Bed/2.5 Bath Colonial is sure to please, boasting a comfortable and traditional floorplan. Situated on a beautifully landscaped 2+ acre lot that offers mature plantings/trees, and an incredible amount of privacy, whether on the stone patio or multi-tiered rear deck. Inside you'll find formal living and dining rooms, gleaming hardwood floors, crown molding/chair rail, updated eat-in kitchen with pantry and custom counter with French wine crates, and family room with cozy gas fireplace. The upper level offers a massive primary suite with sitting room and huge updated bath, and three additional generously sized bedrooms. The lower level provides a large canvas to finish how you want/need. Homes rarely come to market in Clairmont, so don't miss the opportunity to make this stunner your new home!! Be sure to check out the virtual tour!
Zillow last checked: 8 hours ago
Listing updated: May 05, 2025 at 06:25pm
Listed by:
Philip L Thornton IV 540-222-9155,
Long & Foster Real Estate, Inc.,
Co-Listing Agent: Kelly M Thornton 540-718-5763,
Long & Foster Real Estate, Inc.
Bought with:
Liz Cloutier, 0225236214
EXP Realty, LLC
Source: Bright MLS,MLS#: VACU2009870
Facts & features
Interior
Bedrooms & bathrooms
- Bedrooms: 4
- Bathrooms: 3
- Full bathrooms: 2
- 1/2 bathrooms: 1
- Main level bathrooms: 1
Primary bedroom
- Level: Upper
- Area: 348 Square Feet
- Dimensions: 29 x 12
Bedroom 2
- Level: Upper
- Area: 168 Square Feet
- Dimensions: 14 x 12
Bedroom 3
- Level: Upper
- Area: 120 Square Feet
- Dimensions: 12 x 10
Bedroom 4
- Level: Upper
- Area: 357 Square Feet
- Dimensions: 21 x 17
Primary bathroom
- Level: Upper
- Area: 120 Square Feet
- Dimensions: 12 x 10
Bathroom 2
- Level: Upper
- Area: 50 Square Feet
- Dimensions: 10 x 5
Breakfast room
- Level: Main
- Area: 153 Square Feet
- Dimensions: 17 x 9
Dining room
- Level: Main
- Area: 140 Square Feet
- Dimensions: 14 x 10
Family room
- Level: Main
- Area: 196 Square Feet
- Dimensions: 14 x 14
Foyer
- Level: Main
- Area: 150 Square Feet
- Dimensions: 15 x 10
Kitchen
- Level: Main
- Area: 168 Square Feet
- Dimensions: 14 x 12
Living room
- Level: Main
- Area: 168 Square Feet
- Dimensions: 14 x 12
Heating
- Heat Pump, Propane
Cooling
- Central Air, Ceiling Fan(s), Electric
Appliances
- Included: Microwave, Dishwasher, Dryer, Oven/Range - Gas, Refrigerator, Stainless Steel Appliance(s), Washer, Water Heater, Electric Water Heater
Features
- Attic/House Fan, Soaking Tub, Bathroom - Walk-In Shower, Breakfast Area, Ceiling Fan(s), Family Room Off Kitchen, Floor Plan - Traditional, Formal/Separate Dining Room, Kitchen - Gourmet, Pantry, Upgraded Countertops, Walk-In Closet(s), Dry Wall
- Flooring: Hardwood, Tile/Brick, Carpet, Wood
- Basement: Partial,Interior Entry,Exterior Entry,Rear Entrance,Space For Rooms,Walk-Out Access
- Number of fireplaces: 1
- Fireplace features: Mantel(s), Gas/Propane
Interior area
- Total structure area: 3,479
- Total interior livable area: 2,459 sqft
- Finished area above ground: 2,459
- Finished area below ground: 0
Property
Parking
- Total spaces: 10
- Parking features: Garage Faces Side, Asphalt, Attached, Driveway
- Attached garage spaces: 2
- Uncovered spaces: 8
Accessibility
- Accessibility features: None
Features
- Levels: Three
- Stories: 3
- Patio & porch: Deck, Patio
- Exterior features: Sidewalks, Other
- Pool features: None
Lot
- Size: 2.01 Acres
- Features: Backs to Trees, Cul-De-Sac, Landscaped, Level, No Thru Street, Premium, Private, SideYard(s)
Details
- Additional structures: Above Grade, Below Grade
- Parcel number: 50Q 1 63
- Zoning: RA
- Zoning description: Residential Agricultural
- Special conditions: Standard
Construction
Type & style
- Home type: SingleFamily
- Architectural style: Colonial
- Property subtype: Single Family Residence
Materials
- Brick Front, Vinyl Siding
- Foundation: Concrete Perimeter
- Roof: Asphalt
Condition
- Excellent
- New construction: No
- Year built: 2001
- Major remodel year: 2020
Utilities & green energy
- Electric: 200+ Amp Service, Underground
- Sewer: Septic = # of BR
- Water: Private/Community Water
- Utilities for property: Cable
Community & neighborhood
Security
- Security features: Exterior Cameras, Monitored
Location
- Region: Culpeper
- Subdivision: Clairmont Manor
HOA & financial
HOA
- Has HOA: Yes
- HOA fee: $220 annually
Other
Other facts
- Listing agreement: Exclusive Right To Sell
- Ownership: Fee Simple
Price history
| Date | Event | Price |
|---|---|---|
| 4/25/2025 | Sold | $640,000-1.5%$260/sqft |
Source: | ||
| 4/19/2025 | Pending sale | $649,900$264/sqft |
Source: | ||
| 3/30/2025 | Contingent | $649,900$264/sqft |
Source: | ||
| 3/12/2025 | Price change | $649,900-3.7%$264/sqft |
Source: | ||
| 12/31/2024 | Listed for sale | $674,900+150%$274/sqft |
Source: | ||
Public tax history
| Year | Property taxes | Tax assessment |
|---|---|---|
| 2024 | $2,366 +2.2% | $503,500 |
| 2023 | $2,316 +8.1% | $503,500 +29.3% |
| 2022 | $2,142 | $389,400 |
Find assessor info on the county website
Neighborhood: 22701
Nearby schools
GreatSchools rating
- 7/10A G Richardson Elementary SchoolGrades: PK-5Distance: 1.4 mi
- 6/10Floyd T Binns Middle SchoolGrades: 6-8Distance: 4.2 mi
- 3/10Eastern View High SchoolGrades: 9-12Distance: 5.7 mi
Schools provided by the listing agent
- District: Culpeper County Public Schools
Source: Bright MLS. This data may not be complete. We recommend contacting the local school district to confirm school assignments for this home.

Get pre-qualified for a loan
At Zillow Home Loans, we can pre-qualify you in as little as 5 minutes with no impact to your credit score.An equal housing lender. NMLS #10287.
Sell for more on Zillow
Get a free Zillow Showcase℠ listing and you could sell for .
$670,900
2% more+ $13,418
With Zillow Showcase(estimated)
$684,318


