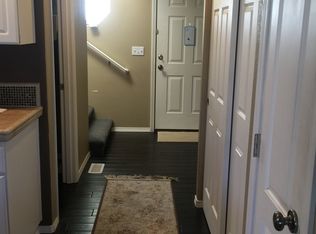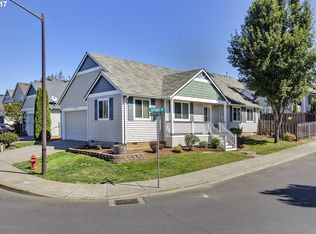Sold
$530,000
19221 Webster Ave, Sandy, OR 97055
3beds
1,335sqft
Residential, Single Family Residence
Built in 2002
4,356 Square Feet Lot
$519,100 Zestimate®
$397/sqft
$2,374 Estimated rent
Home value
$519,100
$488,000 - $555,000
$2,374/mo
Zestimate® history
Loading...
Owner options
Explore your selling options
What's special
This beautifully updated ranch home seamlessly blends modern convenience with comfort. Step inside and experience a fully integrated Google Nest smart home system, allowing you to effortlessly control the entire space. Simply say, "Hey Google, turn on the Fireplace and Lights" to create the perfect ambiance.The updated kitchen is an entertainer’s dream, complete with quartzite countertops that offer both elegance and durability. The home is perfect for electric vehicle owners, featuring an installed EV charger in the spacious two-car garage, as well as a 240V outlet for a second vehicle.The front and backyard have been newly landscaped, with an efficient irrigation system and stylish landscaping lights that create a tranquil outdoor retreat. Inside, the home has been freshly painted, including the eaves and deck, offering a clean, modern aesthetics.This home is the perfect combination of style, functionality, and innovation, designed for modern living and ready for you to move in. Don’t miss your chance to tour this smart, updated home today!
Zillow last checked: 8 hours ago
Listing updated: July 15, 2025 at 05:24am
Listed by:
Corey Kennedy 503-753-3156,
Redfin
Bought with:
Skyler Castleman, 201254535
Holt Homes Realty, LLC
Source: RMLS (OR),MLS#: 704903668
Facts & features
Interior
Bedrooms & bathrooms
- Bedrooms: 3
- Bathrooms: 2
- Full bathrooms: 2
- Main level bathrooms: 2
Primary bedroom
- Features: Ceiling Fan, Closet Organizer, Updated Remodeled, Ensuite, Walkin Closet, Walkin Shower
- Level: Main
- Area: 195
- Dimensions: 13 x 15
Bedroom 2
- Features: Closet
- Level: Main
- Area: 120
- Dimensions: 12 x 10
Bedroom 3
- Features: Closet
- Level: Main
- Area: 100
- Dimensions: 10 x 10
Dining room
- Features: Sliding Doors, Engineered Hardwood, Vaulted Ceiling
- Level: Main
- Area: 110
- Dimensions: 11 x 10
Kitchen
- Features: Dishwasher, Kitchen Dining Room Combo, Microwave, Updated Remodeled, Convection Oven, Engineered Hardwood, Plumbed For Ice Maker, Vaulted Ceiling
- Level: Main
- Area: 99
- Width: 9
Living room
- Features: Ceiling Fan, Fireplace Insert, Living Room Dining Room Combo, Sound System, Updated Remodeled, Engineered Hardwood, High Speed Internet, Vaulted Ceiling, Walkin Closet
- Level: Main
- Area: 342
- Dimensions: 18 x 19
Heating
- Forced Air
Appliances
- Included: Dishwasher, Free-Standing Range, Free-Standing Refrigerator, Microwave, Plumbed For Ice Maker, Stainless Steel Appliance(s), Washer/Dryer, Convection Oven, Gas Water Heater
- Laundry: Laundry Room
Features
- Ceiling Fan(s), High Speed Internet, Updated Remodeled, Bathtub With Shower, Closet, Vaulted Ceiling(s), Kitchen Dining Room Combo, Living Room Dining Room Combo, Sound System, Walk-In Closet(s), Closet Organizer, Walkin Shower
- Flooring: Engineered Hardwood
- Doors: Sliding Doors
- Windows: Double Pane Windows
- Basement: Crawl Space
- Fireplace features: Gas, Insert
Interior area
- Total structure area: 1,335
- Total interior livable area: 1,335 sqft
Property
Parking
- Total spaces: 2
- Parking features: Driveway, Garage Door Opener, Attached
- Attached garage spaces: 2
- Has uncovered spaces: Yes
Accessibility
- Accessibility features: Minimal Steps, One Level, Accessibility
Features
- Levels: One
- Stories: 1
- Patio & porch: Porch
- Exterior features: Yard
- Fencing: Fenced
Lot
- Size: 4,356 sqft
- Features: Level, Sprinkler, SqFt 3000 to 4999
Details
- Additional structures: HomeTheater
- Parcel number: 05004739
- Other equipment: Home Theater
Construction
Type & style
- Home type: SingleFamily
- Architectural style: Ranch
- Property subtype: Residential, Single Family Residence
Materials
- Vinyl Siding
- Foundation: Concrete Perimeter
- Roof: Composition
Condition
- Resale,Updated/Remodeled
- New construction: No
- Year built: 2002
Utilities & green energy
- Gas: Gas
- Sewer: Public Sewer
- Water: Public
- Utilities for property: Cable Connected
Community & neighborhood
Security
- Security features: Security System Owned
Location
- Region: Sandy
Other
Other facts
- Listing terms: Cash,Conventional,FHA
- Road surface type: Paved
Price history
| Date | Event | Price |
|---|---|---|
| 5/14/2025 | Sold | $530,000-3.6%$397/sqft |
Source: | ||
| 4/14/2025 | Pending sale | $550,000$412/sqft |
Source: | ||
| 4/4/2025 | Listed for sale | $550,000+145%$412/sqft |
Source: | ||
| 1/17/2007 | Sold | $224,500+49.7%$168/sqft |
Source: Public Record Report a problem | ||
| 9/6/2002 | Sold | $150,000+226.1%$112/sqft |
Source: Public Record Report a problem | ||
Public tax history
| Year | Property taxes | Tax assessment |
|---|---|---|
| 2025 | $3,816 +4.4% | $222,455 +3% |
| 2024 | $3,656 +2.7% | $215,976 +3% |
| 2023 | $3,560 +2.8% | $209,686 +3% |
Find assessor info on the county website
Neighborhood: 97055
Nearby schools
GreatSchools rating
- 8/10Firwood Elementary SchoolGrades: K-5Distance: 2.1 mi
- 5/10Cedar Ridge Middle SchoolGrades: 6-8Distance: 1.2 mi
- 5/10Sandy High SchoolGrades: 9-12Distance: 1.7 mi
Schools provided by the listing agent
- Elementary: Sandy
- Middle: Cedar Ridge
- High: Sandy
Source: RMLS (OR). This data may not be complete. We recommend contacting the local school district to confirm school assignments for this home.
Get a cash offer in 3 minutes
Find out how much your home could sell for in as little as 3 minutes with a no-obligation cash offer.
Estimated market value$519,100
Get a cash offer in 3 minutes
Find out how much your home could sell for in as little as 3 minutes with a no-obligation cash offer.
Estimated market value
$519,100

