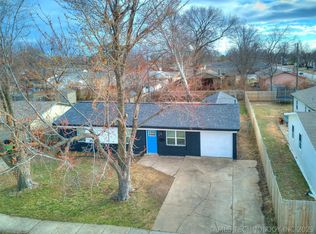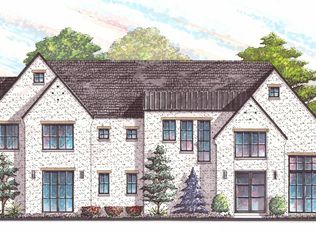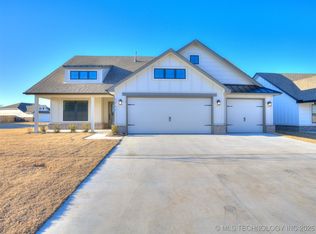Sold for $1,345,000
$1,345,000
19221 E Knightsbridge Rd, Owasso, OK 74055
5beds
4,954sqft
Single Family Residence
Built in 1999
1.18 Acres Lot
$1,059,800 Zestimate®
$271/sqft
$3,116 Estimated rent
Home value
$1,059,800
$975,000 - $1.14M
$3,116/mo
Zestimate® history
Loading...
Owner options
Explore your selling options
What's special
Dover Pond is nestled away in an enchanting, gated neighborhood with a beautiful pond, waterfalls and wildlife. This extremely well maintained, quality built custom home sits on a beautiful wooded lot. This lovely home features 5 bedrooms, primary bedroom with sitting room downstairs, 4 large bedrooms with walk-in closets and two full bathrooms upstairs. Library with fireplace, formal dining, cozy den with fireplace, spacious living room, updated kitchen with center island, 3 car side entry garage and approx. 2500 sq ft m/l heated & cooled 4 car detached garage including lift with man cave upstairs! Full house generator stays with home. Fabulous outdoor living space with fireplace and built in gas grill. Beautiful setting as you enjoy the wildlife while having your morning coffee on the back porch. This home is absolutely stunning! Too many amenities to list!
Zillow last checked: 8 hours ago
Listing updated: January 17, 2024 at 11:50am
Listed by:
Lana Hodge 918-606-1133,
Keller Williams Premier
Bought with:
Donny Williamson, 109803
Keller Williams Advantage
Source: MLS Technology, Inc.,MLS#: 2337015 Originating MLS: MLS Technology
Originating MLS: MLS Technology
Facts & features
Interior
Bedrooms & bathrooms
- Bedrooms: 5
- Bathrooms: 4
- Full bathrooms: 3
- 1/2 bathrooms: 1
Primary bedroom
- Description: Master Bedroom,Private Bath,Separate Closets,Walk-in Closet
- Level: First
Bedroom
- Description: Bedroom,Walk-in Closet
- Level: Second
Bedroom
- Description: Bedroom,Private Bath,Walk-in Closet
- Level: Second
Bedroom
- Description: Bedroom,Walk-in Closet
- Level: Second
Primary bathroom
- Description: Master Bath,Double Sink,Full Bath
- Level: First
Bathroom
- Description: Hall Bath,Full Bath
- Level: Second
Den
- Description: Den/Family Room,Bookcase,Fireplace
- Level: First
Dining room
- Description: Dining Room,Formal
- Level: First
Kitchen
- Description: Kitchen,Breakfast Nook,Island,Pantry
- Level: First
Living room
- Description: Living Room,
- Level: First
Office
- Description: Office,Bookcase,Fireplace
- Level: First
Utility room
- Description: Utility Room,Inside,Separate,Sink
- Level: First
Heating
- Gas, Multiple Heating Units, Zoned
Cooling
- 3+ Units, Zoned
Appliances
- Included: Built-In Oven, Cooktop, Dishwasher, Disposal, Microwave, Oven, Range, Refrigerator, Water Heater, Electric Oven, Electric Range, GasWater Heater, Plumbed For Ice Maker
- Laundry: Washer Hookup, Electric Dryer Hookup
Features
- Attic, Granite Counters, Laminate Counters, Vaulted Ceiling(s), Ceiling Fan(s), Programmable Thermostat
- Flooring: Carpet, Tile, Wood Veneer
- Doors: Insulated Doors
- Windows: Casement Window(s), Insulated Windows
- Basement: None
- Number of fireplaces: 2
- Fireplace features: Gas Log, Outside
Interior area
- Total structure area: 4,954
- Total interior livable area: 4,954 sqft
Property
Parking
- Total spaces: 7
- Parking features: Attached, Garage, Garage Faces Side
- Attached garage spaces: 7
Features
- Levels: Two
- Stories: 2
- Patio & porch: Covered, Patio
- Exterior features: Concrete Driveway, Fire Pit, Sprinkler/Irrigation, Landscaping, Lighting, Outdoor Grill, Rain Gutters
- Pool features: None
- Fencing: Other,Partial,Split Rail
Lot
- Size: 1.18 Acres
- Features: Mature Trees, Wooded
Details
- Additional structures: Second Garage, Pergola
- Parcel number: 660013172
Construction
Type & style
- Home type: SingleFamily
- Architectural style: Other
- Property subtype: Single Family Residence
Materials
- Brick, Wood Frame
- Foundation: Slab
- Roof: Asphalt,Fiberglass
Condition
- Year built: 1999
Utilities & green energy
- Sewer: Septic Tank
- Water: Rural
- Utilities for property: Electricity Available, Natural Gas Available, Water Available
Green energy
- Energy efficient items: Doors, Solar Features, Windows
Community & neighborhood
Security
- Security features: No Safety Shelter, Security System Owned, Smoke Detector(s)
Community
- Community features: Gutter(s)
Location
- Region: Owasso
- Subdivision: Dover Pond
HOA & financial
HOA
- Has HOA: Yes
- HOA fee: $110 monthly
- Amenities included: Gated, Park
Other
Other facts
- Listing terms: Conventional,Other
Price history
| Date | Event | Price |
|---|---|---|
| 1/11/2024 | Sold | $1,345,000+68.5%$271/sqft |
Source: | ||
| 11/20/2023 | Pending sale | $798,000$161/sqft |
Source: | ||
| 8/2/2023 | Price change | $798,000-18.2%$161/sqft |
Source: | ||
| 7/14/2023 | Listed for sale | $975,000+99%$197/sqft |
Source: | ||
| 5/28/2002 | Sold | $490,000$99/sqft |
Source: Agent Provided Report a problem | ||
Public tax history
| Year | Property taxes | Tax assessment |
|---|---|---|
| 2024 | $7,620 +7.3% | $69,059 +5% |
| 2023 | $7,102 -2.1% | $65,770 +1.7% |
| 2022 | $7,257 -0.5% | $64,654 -1.6% |
Find assessor info on the county website
Neighborhood: 74055
Nearby schools
GreatSchools rating
- 5/10Mills Elementary SchoolGrades: PK-5Distance: 0 mi
- 7/10Owasso 6th Grade CenterGrades: 6Distance: 0.4 mi
- 9/10Owasso High SchoolGrades: 9-12Distance: 0.6 mi
Schools provided by the listing agent
- Elementary: Stone Canyon
- High: Owasso
- District: Owasso - Sch Dist (11)
Source: MLS Technology, Inc.. This data may not be complete. We recommend contacting the local school district to confirm school assignments for this home.

Get pre-qualified for a loan
At Zillow Home Loans, we can pre-qualify you in as little as 5 minutes with no impact to your credit score.An equal housing lender. NMLS #10287.


