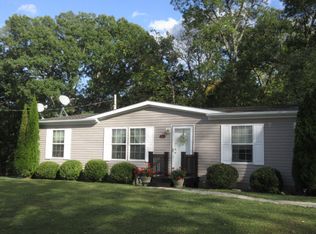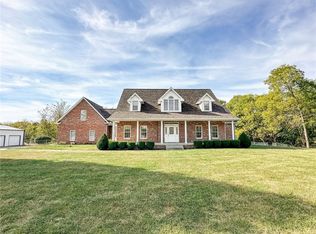Sold for $380,000 on 01/31/25
$380,000
19220 E Terre Haute Rd, Paris, IL 61944
3beds
2,520sqft
Single Family Residence
Built in 2001
7.47 Acres Lot
$397,500 Zestimate®
$151/sqft
$2,187 Estimated rent
Home value
$397,500
Estimated sales range
Not available
$2,187/mo
Zestimate® history
Loading...
Owner options
Explore your selling options
What's special
Pristine Lakefront Ranch Home with Exceptional Features and Views! This impeccably maintained lakefront ranch home offers a peaceful and picturesque setting with breathtaking lake views. This home has been thoughtfully cared-for and enhanced over the years. Including the addition of the 24X34 pole building with concrete floor and power, a Kohler whole house generator 12/2019, privately owned security lights, Hot Spot Spa (only used 6-8 times) and several other updates. The home boasts a spacious walk-out basement with 10-foot sidewalls, providing ample space for storage, recreation, or future expansion. There is a finished bathroom in the basement with the spa. There are also drywalled walls in the basement. The expansive screened porch is wonderful for enjoying the serene lake views and fresh air, perfect for relaxing, entertaining, or dining al fresco, no matter the season. Just steps to the lake to enjoy your own slice of paradise with direct access to the water. The property includes a private dock with a lift, ready for your john boat or watercraft, offering easy enjoyment of the lake. This home has been meticulously cared for and the property offers an exceptional combination of comfort, convenience, and natural beauty. Whether you’re looking for a year-round residence or a weekend retreat, it promises a lifestyle of relaxation, recreation, and endless lakefront enjoyment.
Zillow last checked: 8 hours ago
Listing updated: February 01, 2025 at 12:38pm
Listed by:
Melissa Finkbiner 217-826-6326,
Crossroads Realty
Bought with:
Jessica Key, 475207754
Stence Realty
Source: CIBR,MLS#: 6247631 Originating MLS: Central Illinois Board Of REALTORS
Originating MLS: Central Illinois Board Of REALTORS
Facts & features
Interior
Bedrooms & bathrooms
- Bedrooms: 3
- Bathrooms: 3
- Full bathrooms: 3
Bedroom
- Description: Flooring: Carpet
- Level: Main
- Dimensions: 12 x 12
Bedroom
- Description: Flooring: Carpet
- Level: Main
- Dimensions: 13 x 12
Bedroom
- Description: Flooring: Carpet
- Level: Main
- Dimensions: 15 x 12
Dining room
- Description: Flooring: Carpet
- Level: Main
Other
- Description: Flooring: Concrete
- Level: Lower
- Dimensions: 12 x 12
Other
- Description: Flooring: Vinyl
- Level: Main
- Dimensions: 12 x 8
Other
- Description: Flooring: Vinyl
- Level: Main
- Dimensions: 8 x 6
Laundry
- Description: Flooring: Vinyl
- Level: Main
- Dimensions: 6 x 4
Living room
- Description: Flooring: Carpet
- Level: Main
- Length: 25
Porch
- Level: Main
- Dimensions: 26 x 10
Heating
- Forced Air
Cooling
- Central Air
Appliances
- Included: Dishwasher, Electric Water Heater, Range, Refrigerator, Water Softener
- Laundry: Main Level
Features
- Main Level Primary, Walk-In Closet(s)
- Basement: Walk-Out Access,Full
- Number of fireplaces: 1
Interior area
- Total structure area: 2,520
- Total interior livable area: 2,520 sqft
- Finished area above ground: 1,520
- Finished area below ground: 1,000
Property
Parking
- Total spaces: 4
- Parking features: Attached, Detached, Garage
- Attached garage spaces: 4
Features
- Levels: One
- Stories: 1
- Patio & porch: Front Porch, Screened, Deck
- Exterior features: Deck, Dock, Hot Tub/Spa, Workshop
- Has spa: Yes
- Has view: Yes
- View description: Lake
- Has water view: Yes
- Water view: Lake
- Waterfront features: Lake Privileges
- Body of water: ...
- Frontage type: Waterfront
Lot
- Size: 7.47 Acres
- Features: Wooded
Details
- Additional structures: Outbuilding
- Parcel number: 042402100015
- Zoning: Other
- Special conditions: None
- Other equipment: Generator
Construction
Type & style
- Home type: SingleFamily
- Architectural style: Ranch
- Property subtype: Single Family Residence
Materials
- Stucco, Vinyl Siding
- Foundation: Basement
- Roof: Metal
Condition
- Year built: 2001
Utilities & green energy
- Electric: Generator
- Sewer: Aerobic Septic
- Water: Public
Community & neighborhood
Location
- Region: Paris
Other
Other facts
- Road surface type: Gravel
Price history
| Date | Event | Price |
|---|---|---|
| 1/31/2025 | Sold | $380,000-1.3%$151/sqft |
Source: | ||
| 1/9/2025 | Pending sale | $385,000$153/sqft |
Source: | ||
| 12/27/2024 | Contingent | $385,000$153/sqft |
Source: | ||
| 12/12/2024 | Listed for sale | $385,000+79.1%$153/sqft |
Source: | ||
| 11/3/2011 | Sold | $215,000$85/sqft |
Source: Agent Provided Report a problem | ||
Public tax history
| Year | Property taxes | Tax assessment |
|---|---|---|
| 2024 | $3,766 +0.6% | $93,120 +10% |
| 2023 | $3,744 +0.5% | $84,650 +16% |
| 2022 | $3,725 -0.8% | $72,980 +0% |
Find assessor info on the county website
Neighborhood: 61944
Nearby schools
GreatSchools rating
- 9/10Crestwood Elementary SchoolGrades: PK-5Distance: 10 mi
- 9/10Crestwood Jr High SchoolGrades: 6-8Distance: 10 mi
- NAParis Cooperative High School 4Grades: 9-12Distance: 10.2 mi
Schools provided by the listing agent
- District: Paris Dist. 4
Source: CIBR. This data may not be complete. We recommend contacting the local school district to confirm school assignments for this home.

Get pre-qualified for a loan
At Zillow Home Loans, we can pre-qualify you in as little as 5 minutes with no impact to your credit score.An equal housing lender. NMLS #10287.

