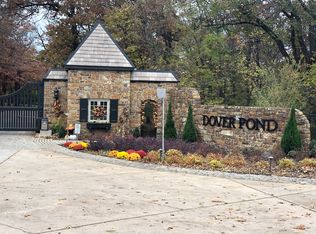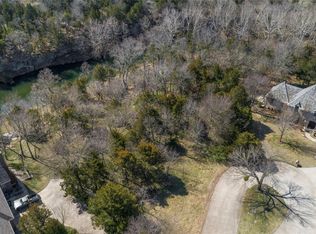Sold for $495,000
$495,000
19220 E Knightsbridge Rd, Owasso, OK 74055
3beds
4,231sqft
Single Family Residence
Built in 1994
1.24 Acres Lot
$564,600 Zestimate®
$117/sqft
$3,891 Estimated rent
Home value
$564,600
$514,000 - $621,000
$3,891/mo
Zestimate® history
Loading...
Owner options
Explore your selling options
What's special
A Slice of Heaven! Elegant and impressive 1-story Home nestled among the parklike Settings of gated Dover Pond. Light flooded Rooms throughout. Colonial Charm. Wheelchair accessibility. Veritable Master Wing boasts spacious Bedroom with Fireplace and sitting Area; His&Her Closets; generous Bathroom w/Steam Shower & oversized jetted Tub, Exercise Room. Formal Dining. Formal Living. Study. Family Room w/2nd Fireplace and Wall of Windows overlooking the Gardens and Pond. Kitchen is open to Family Room and offers Butcher Block Island w/Prep Sink, Copper Hood, large Pantry and cozy Breakfast Nook. Floored Attic w/climate controlled Hobby Room. Large covered Patio offers fabulous Views. Mature Trees, Abundance of Wildlife, Water Access, Serenity! Add your own Touch and make it YOURS! Roof 4 years old. Sold AS-IS.
Zillow last checked: 8 hours ago
Listing updated: May 24, 2024 at 01:37pm
Listed by:
Caroline R Gorinsky-Huesler 918-607-7315,
Coldwell Banker Select
Bought with:
Sarah Nail, 176214
eXp Realty, LLC (BO)
Source: MLS Technology, Inc.,MLS#: 2415371 Originating MLS: MLS Technology
Originating MLS: MLS Technology
Facts & features
Interior
Bedrooms & bathrooms
- Bedrooms: 3
- Bathrooms: 3
- Full bathrooms: 2
- 1/2 bathrooms: 1
Primary bedroom
- Description: Master Bedroom,Private Bath,Separate Closets,Walk-in Closet
- Level: First
Bedroom
- Description: Bedroom,Walk-in Closet
- Level: First
Bedroom
- Description: Bedroom,Walk-in Closet
- Level: First
Primary bathroom
- Description: Master Bath,Double Sink,Full Bath,Separate Shower,Whirlpool
- Level: First
Bathroom
- Description: Hall Bath,Bathtub,Full Bath
- Level: First
Bonus room
- Description: Additional Room,Exercise
- Level: First
Bonus room
- Description: Additional Room,Attic,Workroom
- Level: Second
Den
- Description: Den/Family Room,Bookcase,Fireplace
- Level: First
Dining room
- Description: Dining Room,Formal
- Level: First
Kitchen
- Description: Kitchen,Breakfast Nook,Island,Pantry
- Level: First
Living room
- Description: Living Room,Formal
- Level: First
Office
- Description: Office,
- Level: First
Utility room
- Description: Utility Room,Sink
- Level: First
Heating
- Central, Gas, Multiple Heating Units
Cooling
- Central Air, 2 Units
Appliances
- Included: Built-In Oven, Convection Oven, Cooktop, Dishwasher, Disposal, Microwave, Oven, Range, Electric Oven, Electric Range, Gas Water Heater
- Laundry: Washer Hookup, Electric Dryer Hookup, Gas Dryer Hookup
Features
- Attic, Butcher Block Counters, Ceramic Counters, Dry Bar, High Ceilings, High Speed Internet, Other, Solid Surface Counters, Vaulted Ceiling(s), Wired for Data, Ceiling Fan(s)
- Flooring: Carpet, Tile, Wood
- Windows: Vinyl, Insulated Windows, Storm Window(s)
- Number of fireplaces: 2
- Fireplace features: Gas Log
Interior area
- Total structure area: 4,231
- Total interior livable area: 4,231 sqft
Property
Parking
- Total spaces: 2
- Parking features: Attached, Garage, Other, Garage Faces Side, Handicap
- Attached garage spaces: 2
Accessibility
- Accessibility features: Parking, Accessible Doors, Accessible Entrance, Accessible Hallway(s)
Features
- Levels: One
- Stories: 1
- Patio & porch: Covered, Patio, Porch
- Exterior features: Sprinkler/Irrigation, Landscaping, Rain Gutters
- Pool features: None
- Fencing: None
- Has view: Yes
- View description: Seasonal View
- Waterfront features: Water Access
- Body of water: Other
Lot
- Size: 1.24 Acres
- Features: Mature Trees, Other, Pond on Lot, Sloped, Wooded
- Topography: Sloping,Terraced
Details
- Additional structures: None
- Parcel number: 660016632
- Other equipment: Intercom
Construction
Type & style
- Home type: SingleFamily
- Architectural style: Colonial
- Property subtype: Single Family Residence
Materials
- Brick, Vinyl Siding, Wood Frame
- Foundation: Slab
- Roof: Asphalt,Fiberglass
Condition
- Year built: 1994
Utilities & green energy
- Sewer: Septic Tank
- Water: Rural
- Utilities for property: Cable Available, Electricity Available, Natural Gas Available, Phone Available, Water Available
Green energy
- Energy efficient items: Windows
Community & neighborhood
Security
- Security features: No Safety Shelter, Security System Owned, Smoke Detector(s)
Community
- Community features: Gutter(s)
Location
- Region: Owasso
- Subdivision: Dover Pond
HOA & financial
HOA
- Has HOA: Yes
- HOA fee: $110 monthly
- Amenities included: Gated, Other, Park
Other
Other facts
- Listing terms: Conventional
Price history
| Date | Event | Price |
|---|---|---|
| 5/24/2024 | Sold | $495,000-10%$117/sqft |
Source: | ||
| 5/11/2024 | Pending sale | $550,000$130/sqft |
Source: | ||
| 5/1/2024 | Listed for sale | $550,000+31.3%$130/sqft |
Source: | ||
| 12/13/2017 | Listing removed | $2,000 |
Source: Randy Pepper #1741297 Report a problem | ||
| 11/12/2017 | Listed for rent | $2,000 |
Source: Pepper Properties, LLC. #1741297 Report a problem | ||
Public tax history
| Year | Property taxes | Tax assessment |
|---|---|---|
| 2024 | $6,270 +7.3% | $56,821 +5% |
| 2023 | $5,845 -0.3% | $54,124 +3.7% |
| 2022 | $5,862 -3.5% | $52,216 -4.6% |
Find assessor info on the county website
Neighborhood: 74055
Nearby schools
GreatSchools rating
- 8/10Stone Canyon Elementary SchoolGrades: PK-5Distance: 3 mi
- 5/10Owasso 8th Grade CenterGrades: 8Distance: 3.8 mi
- 9/10Owasso High SchoolGrades: 9-12Distance: 4.2 mi
Schools provided by the listing agent
- Elementary: Stone Canyon
- Middle: Owasso
- High: Owasso
- District: Owasso - Sch Dist (11)
Source: MLS Technology, Inc.. This data may not be complete. We recommend contacting the local school district to confirm school assignments for this home.

Get pre-qualified for a loan
At Zillow Home Loans, we can pre-qualify you in as little as 5 minutes with no impact to your credit score.An equal housing lender. NMLS #10287.

