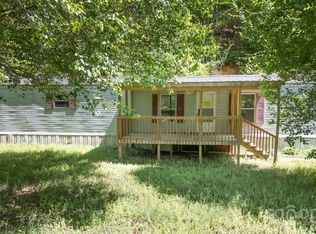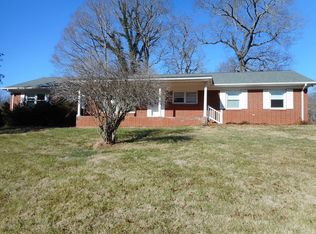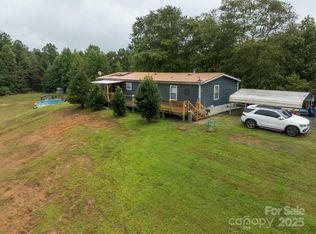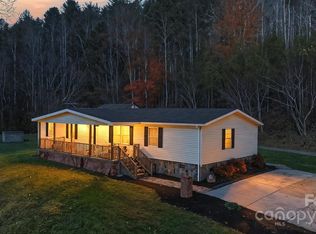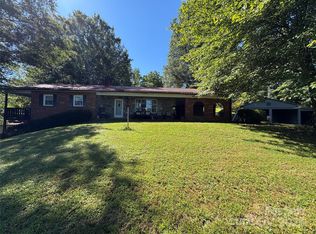HOMESTEAD IN KINGS CREEK! MOTIVATED SELLER SAYS MAKE AN OFFER! Well maintained manufactured home on 4+ acres! Gorgeous mountain views, bountiful creek bordering property...a single car detached building & a triple car detached garage, plus 3 additional storage buildings in fantastic condition. Gate at driveway and another gated/fenced area in front & back yards. The land is beautiful and private. An abundant portion of the property is clear and fairly level for gardening, farming, etc. The home abuts up to a generous forest that is very walkable with plenty of wildlife. The home features covered front & back porches, wheel chair ramps on both entrances, open kitchen with island, living room with fireplace & insert. While the home has a heat pump, it also has the insert & propane tank for back up heat. There are 3 bedrooms, 2 baths. Homes with land in the country do not come around often.
Active
$299,999
1922 Zacks Fork Rd, Lenoir, NC 28645
3beds
1,512sqft
Est.:
Manufactured Home
Built in 2001
4.11 Acres Lot
$291,500 Zestimate®
$198/sqft
$-- HOA
What's special
Gorgeous mountain viewsWell maintained manufactured homeTriple car detached garageSingle car detached buildingOpen kitchen with islandGate at drivewayBountiful creek bordering property
- 64 days |
- 709 |
- 74 |
Zillow last checked: 8 hours ago
Listing updated: December 02, 2025 at 02:02am
Listing Provided by:
Rhonda Walker rhonda.realtor.lenoir@gmail.com,
Walker Real Estate Services LLC
Source: Canopy MLS as distributed by MLS GRID,MLS#: 4326385
Facts & features
Interior
Bedrooms & bathrooms
- Bedrooms: 3
- Bathrooms: 2
- Full bathrooms: 2
- Main level bedrooms: 3
Primary bedroom
- Level: Main
Bedroom s
- Level: Main
Bedroom s
- Level: Main
Bathroom full
- Level: Main
Bathroom full
- Level: Main
Kitchen
- Level: Main
Laundry
- Level: Main
Living room
- Level: Main
Heating
- Central, Heat Pump, Propane
Cooling
- Central Air
Appliances
- Included: Electric Range, Refrigerator
- Laundry: Inside
Features
- Flooring: Carpet, Vinyl
- Has basement: No
- Fireplace features: Insert, Living Room, Propane
Interior area
- Total structure area: 1,512
- Total interior livable area: 1,512 sqft
- Finished area above ground: 1,512
- Finished area below ground: 0
Property
Parking
- Total spaces: 4
- Parking features: Driveway, Detached Garage
- Garage spaces: 4
- Has uncovered spaces: Yes
Accessibility
- Accessibility features: Ramp(s)-Main Level
Features
- Levels: One
- Stories: 1
- Patio & porch: Covered, Front Porch, Rear Porch
- Fencing: Back Yard,Fenced,Front Yard,Partial
Lot
- Size: 4.11 Acres
Details
- Parcel number: 0916111
- Zoning: RES
- Special conditions: Standard
- Other equipment: Fuel Tank(s)
Construction
Type & style
- Home type: MobileManufactured
- Property subtype: Manufactured Home
Materials
- Brick Partial, Vinyl
- Foundation: Crawl Space
Condition
- New construction: No
- Year built: 2001
Utilities & green energy
- Sewer: Septic Installed
- Water: Well
Community & HOA
Community
- Subdivision: Other
Location
- Region: Lenoir
Financial & listing details
- Price per square foot: $198/sqft
- Tax assessed value: $179,100
- Annual tax amount: $1,182
- Date on market: 12/1/2025
- Cumulative days on market: 415 days
- Listing terms: Cash,Conventional
- Road surface type: Dirt, Paved
Estimated market value
$291,500
$277,000 - $306,000
$1,539/mo
Price history
Price history
| Date | Event | Price |
|---|---|---|
| 12/1/2025 | Listed for sale | $299,999-20%$198/sqft |
Source: | ||
| 10/28/2025 | Listing removed | $375,000$248/sqft |
Source: | ||
| 1/21/2025 | Price change | $375,000-6%$248/sqft |
Source: | ||
| 11/11/2024 | Listed for sale | $399,000+383.6%$264/sqft |
Source: | ||
| 12/27/2012 | Sold | $82,500-2.8%$55/sqft |
Source: | ||
Public tax history
Public tax history
| Year | Property taxes | Tax assessment |
|---|---|---|
| 2025 | $1,182 +40.7% | $179,100 +70.9% |
| 2024 | $840 | $104,800 |
| 2023 | -- | $104,800 |
Find assessor info on the county website
BuyAbility℠ payment
Est. payment
$1,669/mo
Principal & interest
$1427
Property taxes
$137
Home insurance
$105
Climate risks
Neighborhood: 28645
Nearby schools
GreatSchools rating
- 5/10Kings Creek ElementaryGrades: PK-8Distance: 4.6 mi
- 4/10Hibriten HighGrades: 9-12Distance: 3.5 mi
Schools provided by the listing agent
- Elementary: Kings Creek
- Middle: Kings Creek
- High: Hibriten
Source: Canopy MLS as distributed by MLS GRID. This data may not be complete. We recommend contacting the local school district to confirm school assignments for this home.
