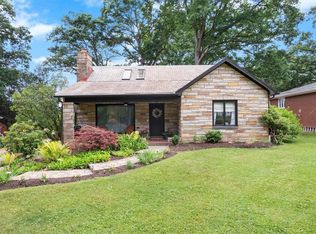Sold for $510,000
$510,000
1922 Woodside Rd, Glenshaw, PA 15116
4beds
2,521sqft
Single Family Residence
Built in 1940
0.5 Acres Lot
$512,800 Zestimate®
$202/sqft
$3,049 Estimated rent
Home value
$512,800
$477,000 - $554,000
$3,049/mo
Zestimate® history
Loading...
Owner options
Explore your selling options
What's special
Upon entering, you are greeted by a spacious, elegant entryway with a curved staircase, hardwood floors and charming architectural details. The expansive windows throughout the home flood the interior with abundant natural light. The living room showcases a stunning, focal-point fireplace, accentuating the home's refined aesthetic. The dining room provides a spacious formal setting for gatherings. The kitchen is a true chef's haven, featuring ample cabinetry and a spacious layout that seamlessly integrates with the overall flow of the home. The breakfast nook is located just off the kitchen and is perfect for your morning cup of joe. Upstairs, the primary bedroom is a true retreat, boasting a spacious design and an en-suite bath. The striking exterior and scenic surroundings provide ample opportunities for outdoor enjoyment and relaxation. This home is an ideal setting for those seeking a blend of timeless elegance and modern convenience, nestled within a picturesque landscape.
Zillow last checked: 8 hours ago
Listing updated: April 25, 2025 at 10:48am
Listed by:
Linda Miller 412-366-1600,
COLDWELL BANKER REALTY
Bought with:
Sarah Madia
RE/MAX SELECT REALTY
Source: WPMLS,MLS#: 1689206 Originating MLS: West Penn Multi-List
Originating MLS: West Penn Multi-List
Facts & features
Interior
Bedrooms & bathrooms
- Bedrooms: 4
- Bathrooms: 4
- Full bathrooms: 4
Primary bedroom
- Level: Upper
- Dimensions: 15X14
Bedroom 2
- Level: Upper
- Dimensions: 13X12
Bedroom 3
- Level: Upper
- Dimensions: 12X12
Bedroom 4
- Level: Upper
- Dimensions: 12X10
Bonus room
- Level: Main
- Dimensions: 09X06
Bonus room
- Level: Main
- Dimensions: 20X09
Dining room
- Level: Main
- Dimensions: 16X12
Entry foyer
- Level: Main
- Dimensions: 17X07
Family room
- Level: Lower
Kitchen
- Level: Main
- Dimensions: 11X10
Living room
- Level: Main
- Dimensions: 21X14
Heating
- Gas, Hot Water
Cooling
- Central Air
Appliances
- Included: Some Electric Appliances, Dryer, Dishwasher, Disposal, Microwave, Stove, Washer
Features
- Pantry, Window Treatments
- Flooring: Ceramic Tile, Hardwood, Carpet
- Windows: Multi Pane, Screens, Window Treatments
- Basement: Finished,Walk-Out Access
- Number of fireplaces: 2
Interior area
- Total structure area: 2,521
- Total interior livable area: 2,521 sqft
Property
Parking
- Total spaces: 2
- Parking features: Attached, Garage, Garage Door Opener
- Has attached garage: Yes
Features
- Levels: Two
- Stories: 2
- Pool features: None
Lot
- Size: 0.50 Acres
- Dimensions: 99 x 213 x 34 x 66 x 211
Details
- Parcel number: 0433S00165000000
Construction
Type & style
- Home type: SingleFamily
- Architectural style: Colonial,Two Story
- Property subtype: Single Family Residence
Materials
- Stone
- Roof: Slate
Condition
- Resale
- Year built: 1940
Utilities & green energy
- Sewer: Public Sewer
- Water: Public
Community & neighborhood
Community
- Community features: Public Transportation
Location
- Region: Glenshaw
- Subdivision: Shaler Village
Price history
| Date | Event | Price |
|---|---|---|
| 4/25/2025 | Pending sale | $525,000+2.9%$208/sqft |
Source: | ||
| 4/24/2025 | Sold | $510,000-2.9%$202/sqft |
Source: | ||
| 3/14/2025 | Contingent | $525,000$208/sqft |
Source: | ||
| 3/10/2025 | Listed for sale | $525,000$208/sqft |
Source: | ||
| 3/1/2025 | Listing removed | $525,000$208/sqft |
Source: | ||
Public tax history
| Year | Property taxes | Tax assessment |
|---|---|---|
| 2025 | $4,986 +9.7% | $138,000 |
| 2024 | $4,544 +596.2% | $138,000 |
| 2023 | $653 | $138,000 |
Find assessor info on the county website
Neighborhood: 15116
Nearby schools
GreatSchools rating
- 4/10Shaler Area El SchoolGrades: 4-6Distance: 0.9 mi
- 6/10Shaler Area Middle SchoolGrades: 7-8Distance: 0.4 mi
- 6/10Shaler Area High SchoolGrades: 9-12Distance: 1.1 mi
Schools provided by the listing agent
- District: Shaler Area
Source: WPMLS. This data may not be complete. We recommend contacting the local school district to confirm school assignments for this home.
Get pre-qualified for a loan
At Zillow Home Loans, we can pre-qualify you in as little as 5 minutes with no impact to your credit score.An equal housing lender. NMLS #10287.
Sell for more on Zillow
Get a Zillow Showcase℠ listing at no additional cost and you could sell for .
$512,800
2% more+$10,256
With Zillow Showcase(estimated)$523,056
