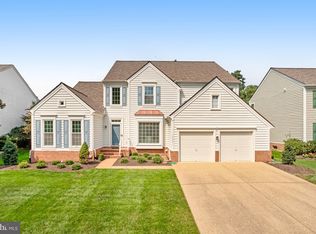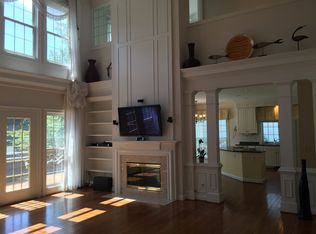Sold for $1,275,000 on 12/30/24
$1,275,000
1922 Woodford Rd, Vienna, VA 22182
4beds
3,428sqft
Single Family Residence
Built in 1996
8,880 Square Feet Lot
$1,273,500 Zestimate®
$372/sqft
$4,716 Estimated rent
Home value
$1,273,500
$1.20M - $1.36M
$4,716/mo
Zestimate® history
Loading...
Owner options
Explore your selling options
What's special
*****3 FINISHED LEVEL COLONIAL * BACKS TO HUGE 3 ACRE COMMON AREA * MAIN LEVEL FEATURES GLOWING HARDWOOD FLOORING * INVITING 2 STORY ENTRY FOYER * SEPARATE LIVING AND DINING ROOMS * GOURMET KITCHEN WITH STAINLESS STEEL APPLIANCES , 5 BURNER COOK TOP AND ISLAND * BREAKFAST ROOM WITH ENTRY TO REAR DECK * LARGE FAMILY ROOM WITH FIREPLACE AND REMOTE CONTROL SOLARSCREEN ROOM DARKING WINDOW COVER * POWDER ROOM * HARDWOOD STAIRS LEAD YOU TO THE UPPER LEVEL INCLUDING PRIMARY BEDROOM WITH VAULTED CEILING, WALK-IN CLOSET AND EN SUITE BATHROOM , 3 OTHER SPACIOUS BEDROOMS, REMODELED HALLWAY FULL BATHROOM WITH MARBLE COUNTER TOP AND PORCELAIN FLOORING AND LAUNDRY ROOM ON THE BEDROOM LEVEL WITH FULL SIZE WASHER AND DRYER * LOWER LEVEL WITH FRESH NEUTRAL PAINT FEATURES HUGE REC ROOM, DEN COULD BE 5TH BEDROOM(NTC WITH WALK IN CLOSET), FULL BATHROOM, STORAGE AREA AND WALKOUT TO REAR YARD * 2 CAR GARAGE * NEWER ROOF WITH 50 YEAR WARRANTY, 98% HIGH EFFICIENT HVAC INSTALLED IN 2023 AND MARVIN ULTIMATE ENERGY STAR WINDOWS MOST ROOMS HAVE HUNTER DOUGLAS ENERGY EFFICIENT WINDOW BLINDS * * FULL SECURITY SYSTEM* BACK UP GENERATOR WITH AUTO TRANSFER * WHOLE YARD IRRIGATION SYSTEM * GREAT LOACTION Minutes to Tysons Corner Center, I-495, I-66, Rt 7, Rt. 123, Dulles Access Rd, Airports, 2 Metro station, multiple restaurants and shops, Whole Foods stores, Trader Joes.
Zillow last checked: 8 hours ago
Listing updated: January 10, 2025 at 04:02pm
Listed by:
Gregory Frank 877-418-4243,
Berkshire Hathaway HomeServices PenFed Realty
Bought with:
Brenda Denny, 0225244974
Berkshire Hathaway HomeServices PenFed Realty
Source: Bright MLS,MLS#: VAFX2209914
Facts & features
Interior
Bedrooms & bathrooms
- Bedrooms: 4
- Bathrooms: 4
- Full bathrooms: 3
- 1/2 bathrooms: 1
- Main level bathrooms: 1
Basement
- Description: Percent Finished: 75.0
- Area: 712
Heating
- Forced Air, Natural Gas
Cooling
- Central Air, Electric
Appliances
- Included: Cooktop, Dishwasher, Disposal, Exhaust Fan, Ice Maker, Microwave, Double Oven, Self Cleaning Oven, Refrigerator, Gas Water Heater
- Laundry: Upper Level, Washer In Unit, Dryer In Unit, Washer/Dryer Hookups Only, Laundry Room
Features
- Family Room Off Kitchen, Kitchen - Gourmet, Kitchen - Table Space, Dining Area, Upgraded Countertops, Primary Bath(s), Floor Plan - Traditional, Attic, Breakfast Area, Chair Railings, Crown Molding, Formal/Separate Dining Room, Eat-in Kitchen, Kitchen Island, Pantry, Recessed Lighting, Walk-In Closet(s), Wainscotting, Dry Wall, 9'+ Ceilings, Cathedral Ceiling(s)
- Flooring: Carpet, Ceramic Tile, Hardwood, Wood
- Doors: Sliding Glass
- Windows: Double Hung, Double Pane Windows, Skylight(s), Energy Efficient, Bay/Bow, Window Treatments
- Basement: Full,Exterior Entry,Rear Entrance,Partially Finished
- Number of fireplaces: 1
- Fireplace features: Brick, Mantel(s)
Interior area
- Total structure area: 3,728
- Total interior livable area: 3,428 sqft
- Finished area above ground: 2,716
- Finished area below ground: 712
Property
Parking
- Total spaces: 4
- Parking features: Covered, Garage Faces Front, Garage Door Opener, Concrete, Attached, Driveway
- Attached garage spaces: 2
- Uncovered spaces: 2
Accessibility
- Accessibility features: None
Features
- Levels: Three
- Stories: 3
- Patio & porch: Deck
- Exterior features: Underground Lawn Sprinkler
- Pool features: None
- Has view: Yes
- View description: Pasture, Trees/Woods
Lot
- Size: 8,880 sqft
- Features: Backs - Open Common Area
Details
- Additional structures: Above Grade, Below Grade
- Parcel number: 0391 38 0003
- Zoning: 130
- Special conditions: Standard
Construction
Type & style
- Home type: SingleFamily
- Architectural style: Colonial
- Property subtype: Single Family Residence
Materials
- Vinyl Siding
- Foundation: Concrete Perimeter
- Roof: Architectural Shingle
Condition
- Very Good
- New construction: No
- Year built: 1996
Utilities & green energy
- Electric: Generator, Underground
- Sewer: Public Sewer
- Water: Public
- Utilities for property: Cable Available, Cable, Fiber Optic
Community & neighborhood
Security
- Security features: Security System, Smoke Detector(s), Fire Sprinkler System
Location
- Region: Vienna
- Subdivision: Ashgrove Plantation
HOA & financial
HOA
- Has HOA: Yes
- HOA fee: $363 semi-annually
- Amenities included: Common Grounds
- Services included: Trash, Common Area Maintenance
Other
Other facts
- Listing agreement: Exclusive Right To Sell
- Listing terms: Conventional,FHA,FNMA,VA Loan,VHDA
- Ownership: Fee Simple
- Road surface type: Black Top, Paved
Price history
| Date | Event | Price |
|---|---|---|
| 12/30/2024 | Sold | $1,275,000-1.9%$372/sqft |
Source: | ||
| 11/14/2024 | Pending sale | $1,299,995$379/sqft |
Source: | ||
| 11/14/2024 | Contingent | $1,299,995$379/sqft |
Source: | ||
| 11/9/2024 | Listed for sale | $1,299,995-1.9%$379/sqft |
Source: | ||
| 11/8/2024 | Listing removed | $1,325,000$387/sqft |
Source: | ||
Public tax history
| Year | Property taxes | Tax assessment |
|---|---|---|
| 2025 | $13,681 +4.9% | $1,183,440 +5.1% |
| 2024 | $13,039 +15.2% | $1,125,480 +12.2% |
| 2023 | $11,318 +2.9% | $1,002,890 +4.2% |
Find assessor info on the county website
Neighborhood: 22182
Nearby schools
GreatSchools rating
- 3/10Freedom Hill Elementary SchoolGrades: PK-6Distance: 0.3 mi
- 7/10Kilmer Middle SchoolGrades: 7-8Distance: 0.8 mi
- 7/10Marshall High SchoolGrades: 9-12Distance: 1.3 mi
Schools provided by the listing agent
- Elementary: Freedom Hill
- Middle: Kilmer
- High: Marshall
- District: Fairfax County Public Schools
Source: Bright MLS. This data may not be complete. We recommend contacting the local school district to confirm school assignments for this home.
Get a cash offer in 3 minutes
Find out how much your home could sell for in as little as 3 minutes with a no-obligation cash offer.
Estimated market value
$1,273,500
Get a cash offer in 3 minutes
Find out how much your home could sell for in as little as 3 minutes with a no-obligation cash offer.
Estimated market value
$1,273,500

