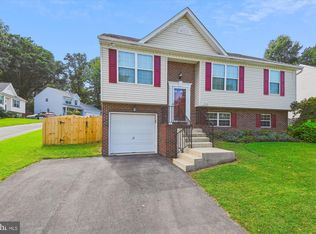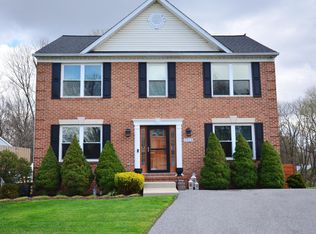Sold for $620,000
$620,000
1922 Windys Run Rd, Baltimore, MD 21228
4beds
2,260sqft
Single Family Residence
Built in 1998
6,708 Square Feet Lot
$-- Zestimate®
$274/sqft
$3,178 Estimated rent
Home value
Not available
Estimated sales range
Not available
$3,178/mo
Zestimate® history
Loading...
Owner options
Explore your selling options
What's special
Well maintained 4 Bedroom three full and one half bath Colonial Home in Catonsville. The following items were installed in 2019. Washer and Dryer. Dishwasher, stove, microwave. Roof was replaced by Christian Roofing and Construction in 2019. HVAC/AC , water heater and sump pump purchased and installed in 2019. House generator purchased and installed in 2019. Ceiling fans in kitchen/bedrooms purchased and installed in 2019. The ceiling fan in the master bedroom-light works but not fan. Shower heads replaced in all full baths in 2019. Fenced rear yard. Shed in rear yard has electric. Screened in porch off back of house. Also two patio areas. Don't miss out on seeing this property. All offers to be submitted by Sunday, May 4, 2025 at 4 PM THANK YOU
Zillow last checked: 8 hours ago
Listing updated: June 16, 2025 at 12:31pm
Listed by:
Marge Cudzilo 410-913-2400,
Rosario Realty
Bought with:
Gwen Nguyen, 667154
ExecuHome Realty
Source: Bright MLS,MLS#: MDBC2125500
Facts & features
Interior
Bedrooms & bathrooms
- Bedrooms: 4
- Bathrooms: 4
- Full bathrooms: 3
- 1/2 bathrooms: 1
- Main level bathrooms: 1
Primary bedroom
- Level: Upper
Bedroom 2
- Level: Upper
Bedroom 3
- Level: Upper
Bedroom 4
- Level: Upper
Primary bathroom
- Level: Upper
Basement
- Level: Lower
Dining room
- Level: Main
Family room
- Level: Main
Other
- Level: Upper
Other
- Level: Lower
Half bath
- Level: Main
Kitchen
- Level: Main
Laundry
- Level: Lower
Living room
- Level: Main
Office
- Level: Lower
Recreation room
- Level: Lower
Screened porch
- Level: Main
Heating
- Forced Air, Natural Gas
Cooling
- Central Air, Electric
Appliances
- Included: Built-In Range, Dishwasher, Dryer, Ice Maker, Microwave, Oven/Range - Gas, Refrigerator, Washer, Water Heater, Gas Water Heater
- Laundry: Lower Level, Laundry Room
Features
- Basement: Other,Connecting Stairway,Exterior Entry,Partially Finished,Concrete,Sump Pump,Walk-Out Access
- Number of fireplaces: 1
Interior area
- Total structure area: 2,460
- Total interior livable area: 2,260 sqft
- Finished area above ground: 1,660
- Finished area below ground: 600
Property
Parking
- Total spaces: 4
- Parking features: Garage Faces Front, Driveway, Attached
- Attached garage spaces: 2
- Uncovered spaces: 2
Accessibility
- Accessibility features: None
Features
- Levels: Two
- Stories: 2
- Patio & porch: Screened Porch
- Pool features: None
- Fencing: Partial,Picket,Back Yard
Lot
- Size: 6,708 sqft
- Features: Landscaped
Details
- Additional structures: Above Grade, Below Grade
- Parcel number: 04012200024310
- Zoning: R
- Special conditions: Standard
Construction
Type & style
- Home type: SingleFamily
- Architectural style: Traditional
- Property subtype: Single Family Residence
Materials
- Vinyl Siding
- Foundation: Concrete Perimeter
Condition
- Excellent
- New construction: No
- Year built: 1998
Utilities & green energy
- Sewer: Public Sewer
- Water: Public
Community & neighborhood
Location
- Region: Baltimore
- Subdivision: Caton Glen
Other
Other facts
- Listing agreement: Exclusive Right To Sell
- Ownership: Fee Simple
Price history
| Date | Event | Price |
|---|---|---|
| 6/16/2025 | Sold | $620,000+3.3%$274/sqft |
Source: | ||
| 5/5/2025 | Pending sale | $599,990$265/sqft |
Source: | ||
| 4/28/2025 | Listed for sale | $599,990+38.9%$265/sqft |
Source: | ||
| 5/31/2019 | Sold | $432,000$191/sqft |
Source: Public Record Report a problem | ||
| 4/17/2019 | Pending sale | $432,000+2.9%$191/sqft |
Source: Coldwell Banker Residential Brokerage - Columbia #MDBC452418 Report a problem | ||
Public tax history
| Year | Property taxes | Tax assessment |
|---|---|---|
| 2025 | $6,622 +38.7% | $455,867 +15.8% |
| 2024 | $4,773 +6.9% | $393,800 +6.9% |
| 2023 | $4,466 +7.4% | $368,467 -6.4% |
Find assessor info on the county website
Neighborhood: 21228
Nearby schools
GreatSchools rating
- 7/10Westchester Elementary SchoolGrades: PK-5Distance: 0.6 mi
- 5/10Catonsville Middle SchoolGrades: 6-8Distance: 0.5 mi
- 8/10Catonsville High SchoolGrades: 9-12Distance: 2.4 mi
Schools provided by the listing agent
- High: Catonsville
- District: Baltimore County Public Schools
Source: Bright MLS. This data may not be complete. We recommend contacting the local school district to confirm school assignments for this home.
Get pre-qualified for a loan
At Zillow Home Loans, we can pre-qualify you in as little as 5 minutes with no impact to your credit score.An equal housing lender. NMLS #10287.

