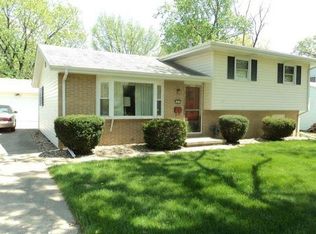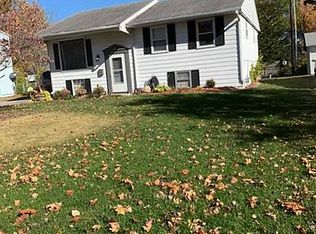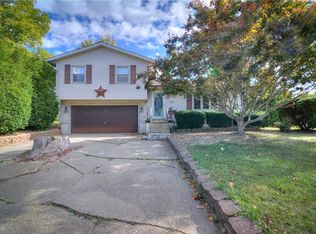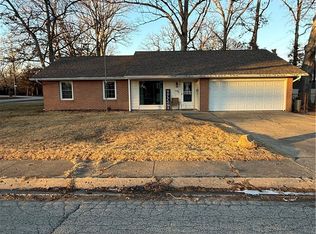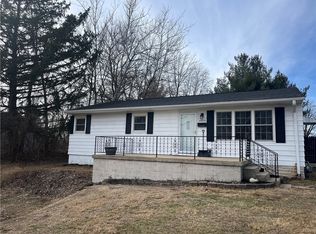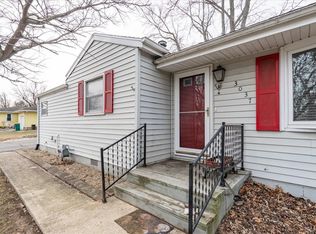Gorgeous oak kitchen with beautiful back splash in this spacious home! 3 bedrooms, 1 1/2 baths, huge master bedroom, brand new roof by Muehlebach Roofing in 2024, furnace, central air & water heater new in 2020, gas fireplace, hardwood floors, fenced in yard, walking distance to Scovill Zoo & the Children's Museum, nothing to do here but move-in! Check it out today!
Pending
Price cut: $5K (12/29)
$152,500
1922 S Lost Bridge Rd, Decatur, IL 62521
3beds
1,550sqft
Est.:
Single Family Residence
Built in 1960
8,712 Square Feet Lot
$-- Zestimate®
$98/sqft
$-- HOA
What's special
Gas fireplaceFenced in yardOak kitchenBeautiful back splashCentral airHardwood floorsHuge master bedroom
- 77 days |
- 107 |
- 4 |
Zillow last checked: 8 hours ago
Listing updated: January 14, 2026 at 05:13pm
Listed by:
Dina Durbin 217-875-0555,
Brinkoetter REALTORS®
Source: CIBR,MLS#: 6256291 Originating MLS: Central Illinois Board Of REALTORS
Originating MLS: Central Illinois Board Of REALTORS
Facts & features
Interior
Bedrooms & bathrooms
- Bedrooms: 3
- Bathrooms: 2
- Full bathrooms: 1
- 1/2 bathrooms: 1
Primary bedroom
- Description: Flooring: Hardwood
- Level: Upper
Bedroom
- Description: Flooring: Hardwood
- Level: Upper
Bedroom
- Description: Flooring: Hardwood
- Level: Upper
Dining room
- Description: Flooring: Vinyl
- Level: Main
Other
- Description: Flooring: Vinyl
- Level: Upper
Half bath
- Description: Flooring: Vinyl
- Level: Main
Kitchen
- Description: Flooring: Vinyl
- Level: Main
Living room
- Description: Flooring: Hardwood
- Level: Main
Heating
- Forced Air, Gas
Cooling
- Central Air
Appliances
- Included: Dishwasher, Gas Water Heater, Oven, Range, Refrigerator
- Laundry: Main Level
Features
- Fireplace
- Has basement: No
- Number of fireplaces: 1
- Fireplace features: Gas, Family/Living/Great Room
Interior area
- Total structure area: 1,550
- Total interior livable area: 1,550 sqft
- Finished area above ground: 1,550
Video & virtual tour
Property
Parking
- Total spaces: 2
- Parking features: Attached, Garage
- Attached garage spaces: 2
Features
- Levels: Two
- Stories: 2
- Exterior features: Fence
- Fencing: Yard Fenced
Lot
- Size: 8,712 Square Feet
Details
- Parcel number: 091330126003
- Zoning: R-1
- Special conditions: None
Construction
Type & style
- Home type: SingleFamily
- Architectural style: Traditional
- Property subtype: Single Family Residence
Materials
- Aluminum Siding
- Foundation: Slab
- Roof: Asphalt
Condition
- Year built: 1960
Utilities & green energy
- Sewer: Public Sewer
- Water: Public
Community & HOA
Community
- Subdivision: East Lynn Add
Location
- Region: Decatur
Financial & listing details
- Price per square foot: $98/sqft
- Tax assessed value: $29,665
- Annual tax amount: $2,303
- Date on market: 11/24/2025
- Cumulative days on market: 64 days
- Road surface type: Concrete
Estimated market value
Not available
Estimated sales range
Not available
Not available
Price history
Price history
| Date | Event | Price |
|---|---|---|
| 1/15/2026 | Pending sale | $152,500$98/sqft |
Source: | ||
| 12/29/2025 | Price change | $152,500-3.2%$98/sqft |
Source: | ||
| 11/26/2025 | Listed for sale | $157,500+115.8%$102/sqft |
Source: | ||
| 3/24/2021 | Listing removed | -- |
Source: Owner Report a problem | ||
| 9/4/2015 | Sold | $73,000+2.1%$47/sqft |
Source: | ||
Public tax history
Public tax history
| Year | Property taxes | Tax assessment |
|---|---|---|
| 2024 | $2,303 +7.1% | $29,665 +7.6% |
| 2023 | $2,150 +6% | $27,565 +6.4% |
| 2022 | $2,029 +6.7% | $25,917 +5.5% |
Find assessor info on the county website
BuyAbility℠ payment
Est. payment
$921/mo
Principal & interest
$591
Property taxes
$277
Home insurance
$53
Climate risks
Neighborhood: 62521
Nearby schools
GreatSchools rating
- 1/10Muffley Elementary SchoolGrades: K-6Distance: 0.2 mi
- 1/10Stephen Decatur Middle SchoolGrades: 7-8Distance: 4.9 mi
- 2/10Eisenhower High SchoolGrades: 9-12Distance: 1.4 mi
Schools provided by the listing agent
- District: Decatur Dist 61
Source: CIBR. This data may not be complete. We recommend contacting the local school district to confirm school assignments for this home.
- Loading
