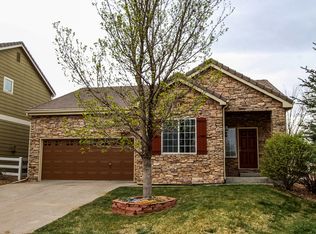Welcome to 1922 S Ivory Way Your Next Home!
This beautifully updated 3+ bedroom, 2 bathroom home offers comfort, space, and modern amenities in a fantastic location.
Step inside to a bright, open living area filled with natural light ideal for relaxing evenings or hosting guests. The spacious kitchen features brand new (2024) appliances, ample counter space, and flows seamlessly into the dining area the perfect heart of the home.
Just off the kitchen, a large family room with a cozy fireplace and sunny windows creates the ultimate space for entertainment or relaxing. Need a home office or extra bedroom? The bonus room provides flexible space, along with a nearby bath and convenient in-home laundry.
Upstairs, you'll find generously sized bedrooms, including a serene primary suite with a walk-in closet and direct access to the full bathroom.
Additional highlights include:
NEW A/C (2024)
NEW Furnace (2023)
NEW Electrical Panel (2024)
Oversized garage with backyard access
Large corner lot with plenty of outdoor space
Located in a quiet, friendly neighborhood, this home offers easy access to shopping, parks, and schools. Don't miss out on this opportunity to live in a move-in ready home with modern updates and plenty of room to grow.
Schedule your tour today this gem won't last long!
Monthly Rent: $2,800
Security Deposit: $2,800 (refundable, pending move-out inspection)
Lease Length: 12 months
Available: Move in ready
Utilities: Tenant responsible for all utilities (electric, gas, water, trash)
Pets: allows with additional deposit and monthly pet rent
Smoking: Strictly no smoking inside the home
Renter's Insurance: Required
Background & Credit Check: Required for all adult tenants
Income Requirement: 2x monthly rent
Parking: 2 car garage + driveway parking
House for rent
Accepts Zillow applications
$2,800/mo
1922 S Ivory Way, Aurora, CO 80013
3beds
1,790sqft
Price may not include required fees and charges.
Single family residence
Available now
Dogs OK
Central air
In unit laundry
Attached garage parking
Forced air
What's special
Cozy fireplaceOversized garageLarge corner lotSerene primary suiteLarge family roomWalk-in closetSpacious kitchen
- 3 days |
- -- |
- -- |
Travel times
Facts & features
Interior
Bedrooms & bathrooms
- Bedrooms: 3
- Bathrooms: 2
- Full bathrooms: 2
Heating
- Forced Air
Cooling
- Central Air
Appliances
- Included: Dishwasher, Dryer, Microwave, Oven, Refrigerator, Washer
- Laundry: In Unit
Features
- Walk In Closet
- Flooring: Carpet, Hardwood, Tile
Interior area
- Total interior livable area: 1,790 sqft
Property
Parking
- Parking features: Attached
- Has attached garage: Yes
- Details: Contact manager
Features
- Exterior features: Electricity not included in rent, Garbage not included in rent, Gas not included in rent, Heating system: Forced Air, No Utilities included in rent, Walk In Closet, Water not included in rent
Details
- Parcel number: 197529210001
Construction
Type & style
- Home type: SingleFamily
- Property subtype: Single Family Residence
Community & HOA
Location
- Region: Aurora
Financial & listing details
- Lease term: 1 Year
Price history
| Date | Event | Price |
|---|---|---|
| 10/8/2025 | Listed for rent | $2,800$2/sqft |
Source: Zillow Rentals | ||
| 2/13/2024 | Sold | $470,000+4.9%$263/sqft |
Source: | ||
| 1/14/2024 | Pending sale | $448,000$250/sqft |
Source: | ||
| 1/12/2024 | Listed for sale | $448,000$250/sqft |
Source: | ||

