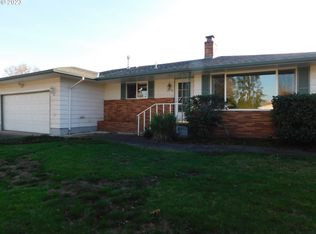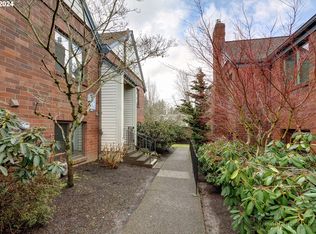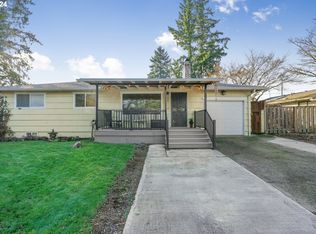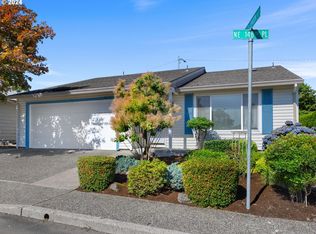Sold
$559,000
1922 NE 158th Ct, Portland, OR 97230
3beds
2,045sqft
Residential, Single Family Residence
Built in 1990
6,098.4 Square Feet Lot
$548,100 Zestimate®
$273/sqft
$2,935 Estimated rent
Home value
$548,100
$521,000 - $576,000
$2,935/mo
Zestimate® history
Loading...
Owner options
Explore your selling options
What's special
Open House Sat March 2nd from noon-3 pm. Welcome to your dream one-level home in the desirable 55+ community of Summerplace with a corner cul-de-sac location. This Englewood floor plan boasts 3 bedrooms and 2 bathrooms, providing comfort and convenience. A hardwood entry awaits leading to the spacious living room with vaulted ceilings, soaring picture windows and a comfortable gas fireplace, perfect for relaxing evenings. Entertain in style in the dining room, adorned with custom features, while the family room offers a bonus fireplace and a gorgeous built-in, perfect for books and photos. The kitchen is a culinary delight, featuring a built-in microwave, double oven, dishwasher, and gas cooktop. A free-standing refrigerator completes this chef's haven. Retreat to the primary bedroom suite with its walk-in shower and jetted tub. You will love the double closet, providing ample storage. The indoor laundry room and sink add convenience to your daily routine. Step outside to the covered patio, fenced yard with sprinklers, perfect for enjoying the outdoors in any weather. This is one of Summerplace's most sought after floor-plans measuring approximately 2,045 sq ft. Experience the best of 55+ living where community amenities include a clubhouse, swimming pool, pickleball courts, library, exercise rooms. Don't miss the chance to make this beautifully designed home yours! [Home Energy Score = 4. HES Report at https://rpt.greenbuildingregistry.com/hes/OR10225142]
Zillow last checked: 8 hours ago
Listing updated: March 08, 2024 at 01:01am
Listed by:
Jeff Walker 503-914-2784,
RE/MAX Equity Group
Bought with:
Brian Johnson, 201220025
Windermere Realty Trust
Source: RMLS (OR),MLS#: 24458716
Facts & features
Interior
Bedrooms & bathrooms
- Bedrooms: 3
- Bathrooms: 2
- Full bathrooms: 2
- Main level bathrooms: 2
Primary bedroom
- Features: Double Closet, Suite, Wallto Wall Carpet
- Level: Main
Bedroom 2
- Features: Wallto Wall Carpet
- Level: Main
Bedroom 3
- Features: Wallto Wall Carpet
- Level: Main
Dining room
- Features: Builtin Features, Wallto Wall Carpet
- Level: Main
Family room
- Features: Builtin Features, Fireplace, Sliding Doors
- Level: Main
Kitchen
- Features: Dishwasher, Gas Appliances, Microwave, Double Oven, Free Standing Refrigerator
- Level: Main
Living room
- Features: Fireplace, Vaulted Ceiling, Wallto Wall Carpet
- Level: Main
Heating
- Forced Air, Fireplace(s)
Cooling
- Central Air
Appliances
- Included: Cooktop, Dishwasher, Double Oven, Free-Standing Refrigerator, Microwave, Gas Appliances, Gas Water Heater
Features
- Vaulted Ceiling(s), Built-in Features, Double Closet, Suite
- Flooring: Hardwood, Laminate, Wall to Wall Carpet
- Doors: Sliding Doors
- Windows: Double Pane Windows
- Basement: Crawl Space
- Number of fireplaces: 2
- Fireplace features: Gas
Interior area
- Total structure area: 2,045
- Total interior livable area: 2,045 sqft
Property
Parking
- Total spaces: 2
- Parking features: Driveway, Attached
- Attached garage spaces: 2
- Has uncovered spaces: Yes
Accessibility
- Accessibility features: One Level, Accessibility
Features
- Levels: One
- Stories: 1
- Patio & porch: Covered Patio
- Exterior features: Yard
- Spa features: Association
- Fencing: Fenced
Lot
- Size: 6,098 sqft
- Features: Gentle Sloping, Level, SqFt 5000 to 6999
Details
- Parcel number: R279021
Construction
Type & style
- Home type: SingleFamily
- Property subtype: Residential, Single Family Residence
Materials
- Brick
- Roof: Composition
Condition
- Resale
- New construction: No
- Year built: 1990
Utilities & green energy
- Gas: Gas
- Sewer: Public Sewer
- Water: Public
Community & neighborhood
Senior living
- Senior community: Yes
Location
- Region: Portland
- Subdivision: Summerplace
HOA & financial
HOA
- Has HOA: Yes
- HOA fee: $450 annually
- Amenities included: Commons, Gym, Library, Management, Meeting Room, Party Room, Pool, Recreation Facilities, Sauna, Spa Hot Tub, Tennis Court
- Second HOA fee: $2,000 one time
Other
Other facts
- Listing terms: Cash,Conventional,FHA,VA Loan
- Road surface type: Paved
Price history
| Date | Event | Price |
|---|---|---|
| 3/8/2024 | Sold | $559,000+2.8%$273/sqft |
Source: | ||
| 3/3/2024 | Pending sale | $544,000$266/sqft |
Source: | ||
| 3/1/2024 | Listed for sale | $544,000$266/sqft |
Source: | ||
Public tax history
| Year | Property taxes | Tax assessment |
|---|---|---|
| 2025 | $8,608 +5.5% | $381,950 +3% |
| 2024 | $8,158 +2.7% | $370,830 +3% |
| 2023 | $7,946 +0.3% | $360,030 +3% |
Find assessor info on the county website
Neighborhood: Wilkes
Nearby schools
GreatSchools rating
- 5/10Margaret Scott Elementary SchoolGrades: K-5Distance: 0.5 mi
- 2/10Hauton B Lee Middle SchoolGrades: 6-8Distance: 0.9 mi
- 1/10Reynolds High SchoolGrades: 9-12Distance: 4.9 mi
Schools provided by the listing agent
- Elementary: Margaret Scott
- Middle: H.B. Lee
- High: Reynolds
Source: RMLS (OR). This data may not be complete. We recommend contacting the local school district to confirm school assignments for this home.
Get a cash offer in 3 minutes
Find out how much your home could sell for in as little as 3 minutes with a no-obligation cash offer.
Estimated market value
$548,100
Get a cash offer in 3 minutes
Find out how much your home could sell for in as little as 3 minutes with a no-obligation cash offer.
Estimated market value
$548,100



