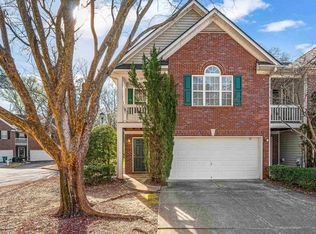Closed
$245,000
1922 Manhattan Pkwy, Decatur, GA 30035
2beds
1,814sqft
Townhouse
Built in 2003
871.2 Square Feet Lot
$234,100 Zestimate®
$135/sqft
$1,747 Estimated rent
Home value
$234,100
$213,000 - $258,000
$1,747/mo
Zestimate® history
Loading...
Owner options
Explore your selling options
What's special
Charming end unit townhome ready for you to make your own! As you walk into this charming townhouse you will be met by a great entry foyer, LVP and new carpet throughout the main floor, and fresh paint. The open-concept kitchen has butcher block countertops, backsplash. It overlooks the fireside family room and flows perfectly into the dining room with intricate crown molding. Upstairs you will find new carpet, 2 bedrooms and 2 full baths. The oversized primary bedroom features vaulted ceilings, two closets, a private balcony, and ensuite bathroom with an oversize shower! This gorgeous end unit provides beautiful views of the woods and a private back patio. The entire unit has been painted and is ready for immediate move-in. With a low HOA that covers the roof and grounds plus no rental restrictions, this community is perfect for both owners and investors.
Zillow last checked: 8 hours ago
Listing updated: December 30, 2024 at 01:10pm
Listed by:
Brenda Usher 678-887-0104,
Keller Williams Realty
Bought with:
Tamika M Thompson, 318082
HomeSmart
Source: GAMLS,MLS#: 10414087
Facts & features
Interior
Bedrooms & bathrooms
- Bedrooms: 2
- Bathrooms: 3
- Full bathrooms: 2
- 1/2 bathrooms: 1
Kitchen
- Features: Breakfast Bar, Pantry
Heating
- Central, Natural Gas
Cooling
- Ceiling Fan(s), Central Air
Appliances
- Included: Dishwasher, Disposal, Refrigerator
- Laundry: In Hall, Other
Features
- High Ceilings
- Flooring: Carpet, Laminate
- Basement: None
- Number of fireplaces: 1
- Fireplace features: Gas Starter
- Common walls with other units/homes: End Unit
Interior area
- Total structure area: 1,814
- Total interior livable area: 1,814 sqft
- Finished area above ground: 1,814
- Finished area below ground: 0
Property
Parking
- Total spaces: 2
- Parking features: Attached, Garage
- Has attached garage: Yes
Features
- Levels: Two
- Stories: 2
- Patio & porch: Patio
- Exterior features: Balcony
- Has view: Yes
- View description: City
- Waterfront features: No Dock Or Boathouse
- Body of water: None
Lot
- Size: 871.20 sqft
- Features: City Lot
Details
- Parcel number: 15 161 03 209
Construction
Type & style
- Home type: Townhouse
- Architectural style: Brick Front,Traditional
- Property subtype: Townhouse
- Attached to another structure: Yes
Materials
- Brick, Vinyl Siding
- Roof: Composition
Condition
- Resale
- New construction: No
- Year built: 2003
Utilities & green energy
- Electric: 220 Volts
- Sewer: Public Sewer
- Water: Public
- Utilities for property: Cable Available, Electricity Available, High Speed Internet, Natural Gas Available, Phone Available, Sewer Available, Water Available
Community & neighborhood
Security
- Security features: Security System, Smoke Detector(s)
Community
- Community features: Playground, Near Public Transport, Walk To Schools
Location
- Region: Decatur
- Subdivision: Park Place
HOA & financial
HOA
- Has HOA: Yes
- HOA fee: $781 annually
- Services included: Maintenance Structure, Maintenance Grounds, Trash
Other
Other facts
- Listing agreement: Exclusive Right To Sell
- Listing terms: Cash,Conventional,FHA,VA Loan
Price history
| Date | Event | Price |
|---|---|---|
| 12/30/2024 | Sold | $245,000-3.9%$135/sqft |
Source: | ||
| 11/15/2024 | Listed for sale | $255,000+50.9%$141/sqft |
Source: | ||
| 11/4/2021 | Sold | $169,000$93/sqft |
Source: Public Record Report a problem | ||
| 9/8/2021 | Pending sale | $169,000$93/sqft |
Source: | ||
| 9/7/2021 | Listed for sale | $169,000$93/sqft |
Source: | ||
Public tax history
| Year | Property taxes | Tax assessment |
|---|---|---|
| 2025 | $4,876 +65.3% | $101,880 +4.2% |
| 2024 | $2,950 +26.4% | $97,800 -1% |
| 2023 | $2,334 +6.7% | $98,800 +46.2% |
Find assessor info on the county website
Neighborhood: 30035
Nearby schools
GreatSchools rating
- 7/10Rowland Elementary SchoolGrades: PK-5Distance: 2.2 mi
- 5/10Mary Mcleod Bethune Middle SchoolGrades: 6-8Distance: 0.3 mi
- 3/10Towers High SchoolGrades: 9-12Distance: 2.4 mi
Schools provided by the listing agent
- Elementary: Rowland
- Middle: Mary Mcleod Bethune
- High: Towers
Source: GAMLS. This data may not be complete. We recommend contacting the local school district to confirm school assignments for this home.
Get a cash offer in 3 minutes
Find out how much your home could sell for in as little as 3 minutes with a no-obligation cash offer.
Estimated market value$234,100
Get a cash offer in 3 minutes
Find out how much your home could sell for in as little as 3 minutes with a no-obligation cash offer.
Estimated market value
$234,100
