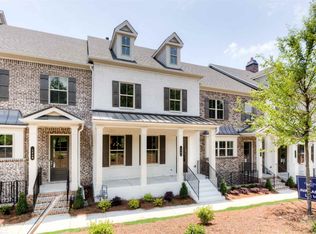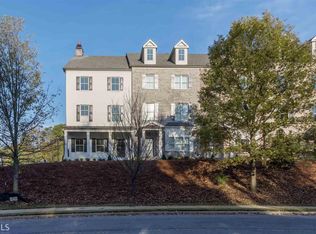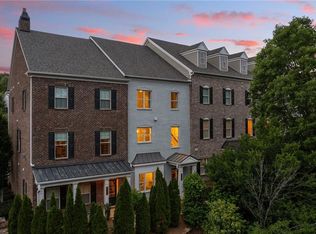Closed
$565,000
1922 Forte Ln, Alpharetta, GA 30009
3beds
2,254sqft
Townhouse, Residential
Built in 2019
1,742.4 Square Feet Lot
$574,500 Zestimate®
$251/sqft
$3,133 Estimated rent
Home value
$574,500
$546,000 - $603,000
$3,133/mo
Zestimate® history
Loading...
Owner options
Explore your selling options
What's special
Welcome to your amazing new home in Encore Walk! This stunning high end townhome has MORE upgrades and space than any other home you will see! As you enter the ground floor you will love the French doors, a bedroom, private bath and multiple closets. You will be wowed as you go upstairs to the open main floor with 10' ceilings, a large Kitchen island, upgraded 42" Cabinetry, upgraded Granite countertops, upgraded Stainless Steel Appliances with 36" Gas Cooktop, microwave/oven combination, 36" Wood hood, Stainless Steel Refrigerator, tile backsplash, undercabinet lighting, pull out trash can and too much more to list! The custom coffered ceiling in the dining area is the perfect designer touch and as you looking into the Great Room you will love the beautiful built-ins on each side of the gas fireplace, tile surround and recessed lighting. This home shines with hardwood floors in the foyer, staircases, entire main floor and upper hallway. You will love the upgraded crown molding and an open view to the covered deck that goes the length of the home with 2 ceiling fans. The top floor features two large bedrooms, recessed lighting, crown molding, large walk-in closets, private baths and the laundry room with washer and dryer. The owner's bath features an upgraded oversize shower with bench seat, frameless door, granite countertops, framed mirrors with3 sconces and upgraded tile flooring. This Alpharetta location offers easy access to GA-400 with North Fulton's top schools in Milton High School district. Come enjoy the low maintenance living with the high end finishes you want. This incredible location is in walking distance to Top Golf for great entertainment, Big Creek Greenway for all the biking/walking/running you could want, Ameris Amphitheatre for incredible concerts, North Point Mall for shopping and so much more! This rare opportunity is a must see and ready to call home today!
Zillow last checked: 8 hours ago
Listing updated: May 04, 2023 at 10:51pm
Listing Provided by:
Kelly Anderson,
About Sales, LLC,
Lynnsey McCarter,
About Sales, LLC
Bought with:
KIRANKUMAR RAMIREDDY, 356367
Maximum One Greater Atlanta Realtors
Source: FMLS GA,MLS#: 7178449
Facts & features
Interior
Bedrooms & bathrooms
- Bedrooms: 3
- Bathrooms: 4
- Full bathrooms: 3
- 1/2 bathrooms: 1
Primary bedroom
- Features: Roommate Floor Plan
- Level: Roommate Floor Plan
Bedroom
- Features: Roommate Floor Plan
Primary bathroom
- Features: Double Vanity, Shower Only
Dining room
- Features: Open Concept, Seats 12+
Kitchen
- Features: Breakfast Bar, Cabinets White, Kitchen Island, Pantry, Solid Surface Counters, View to Family Room
Heating
- Central, Natural Gas
Cooling
- Ceiling Fan(s), Central Air, Zoned
Appliances
- Included: Dishwasher, Disposal, Dryer, Gas Cooktop, Gas Oven, Microwave, Range Hood, Refrigerator, Self Cleaning Oven, Washer
- Laundry: Laundry Room, Upper Level
Features
- Bookcases, Coffered Ceiling(s), Crown Molding, Double Vanity, Entrance Foyer, High Ceilings 9 ft Lower, High Ceilings 9 ft Upper, High Ceilings 10 ft Main, High Speed Internet, Tray Ceiling(s), Walk-In Closet(s)
- Flooring: Carpet, Ceramic Tile, Hardwood
- Windows: Double Pane Windows, Insulated Windows
- Basement: None
- Number of fireplaces: 1
- Fireplace features: Gas Log, Gas Starter, Glass Doors, Great Room
- Common walls with other units/homes: 2+ Common Walls,No One Above,No One Below
Interior area
- Total structure area: 2,254
- Total interior livable area: 2,254 sqft
Property
Parking
- Total spaces: 2
- Parking features: Drive Under Main Level, Driveway, Garage, Garage Faces Rear, Level Driveway
- Attached garage spaces: 2
- Has uncovered spaces: Yes
Accessibility
- Accessibility features: None
Features
- Levels: Three Or More
- Patio & porch: Covered, Deck, Rear Porch
- Exterior features: Balcony, Rain Gutters
- Pool features: None
- Spa features: None
- Fencing: None
- Has view: Yes
- View description: City
- Waterfront features: None
- Body of water: None
Lot
- Size: 1,742 sqft
- Features: Landscaped
Details
- Additional structures: None
- Parcel number: 12 260006883875
- Other equipment: Irrigation Equipment
- Horse amenities: None
Construction
Type & style
- Home type: Townhouse
- Architectural style: Townhouse,Traditional
- Property subtype: Townhouse, Residential
- Attached to another structure: Yes
Materials
- Brick 3 Sides, Cement Siding, Concrete
- Foundation: Slab
- Roof: Metal,Shingle
Condition
- Resale
- New construction: No
- Year built: 2019
Details
- Builder name: Traton LLC
Utilities & green energy
- Electric: 220 Volts, 220 Volts in Laundry
- Sewer: Public Sewer
- Water: Public
- Utilities for property: Cable Available, Electricity Available, Natural Gas Available, Phone Available, Sewer Available, Underground Utilities, Water Available
Green energy
- Energy efficient items: Appliances
- Energy generation: None
- Water conservation: Low-Flow Fixtures
Community & neighborhood
Security
- Security features: Security System Owned, Smoke Detector(s)
Community
- Community features: Homeowners Assoc, Near Shopping, Near Trails/Greenway, Public Transportation, Sidewalks, Street Lights
Location
- Region: Alpharetta
- Subdivision: Encore Walk
HOA & financial
HOA
- Has HOA: Yes
- HOA fee: $225 monthly
- Services included: Maintenance Structure, Maintenance Grounds, Termite
Other
Other facts
- Listing terms: Cash,Conventional,FHA,VA Loan
- Ownership: Fee Simple
- Road surface type: Asphalt
Price history
| Date | Event | Price |
|---|---|---|
| 5/4/2023 | Sold | $565,000-4.2%$251/sqft |
Source: | ||
| 4/12/2023 | Pending sale | $589,900$262/sqft |
Source: | ||
| 4/8/2023 | Contingent | $589,900$262/sqft |
Source: | ||
| 4/8/2023 | Pending sale | $589,900$262/sqft |
Source: | ||
| 3/29/2023 | Listed for sale | $589,900$262/sqft |
Source: | ||
Public tax history
| Year | Property taxes | Tax assessment |
|---|---|---|
| 2024 | $5,903 +12.7% | $226,000 +13% |
| 2023 | $5,240 +21.1% | $200,080 +21.7% |
| 2022 | $4,326 -0.1% | $164,440 +3% |
Find assessor info on the county website
Neighborhood: North Point
Nearby schools
GreatSchools rating
- 7/10Hembree Springs Elementary SchoolGrades: PK-5Distance: 2 mi
- 8/10Northwestern Middle SchoolGrades: 6-8Distance: 3.8 mi
- 10/10Milton High SchoolGrades: 9-12Distance: 4 mi
Schools provided by the listing agent
- Elementary: Manning Oaks
- Middle: Northwestern
- High: Milton - Fulton
Source: FMLS GA. This data may not be complete. We recommend contacting the local school district to confirm school assignments for this home.
Get a cash offer in 3 minutes
Find out how much your home could sell for in as little as 3 minutes with a no-obligation cash offer.
Estimated market value
$574,500
Get a cash offer in 3 minutes
Find out how much your home could sell for in as little as 3 minutes with a no-obligation cash offer.
Estimated market value
$574,500



