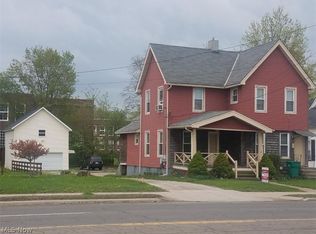Sold for $97,500 on 10/31/25
$97,500
1922 E Prospect Rd, Ashtabula, OH 44004
4beds
--sqft
Single Family Residence
Built in 1905
0.37 Acres Lot
$105,100 Zestimate®
$--/sqft
$997 Estimated rent
Home value
$105,100
$85,000 - $126,000
$997/mo
Zestimate® history
Loading...
Owner options
Explore your selling options
What's special
Nestled in a vibrant city neighborhood, this spacious 1905-built home offers over 1,800 sq ft of potential! Located conveniently close to nearby school, this property is perfect for those seeking to create their dream space. Featuring timeless architecture and ample livable space, this house is ready for updates to make it truly shine. Whether you're an investor or a homeowner with a vision, this is your chance to own a piece of Ashtabula's history. Don't miss out on this opportunity!
Zillow last checked: 8 hours ago
Listing updated: November 03, 2025 at 06:24am
Listing Provided by:
Rick L Furmage rfurmage@bhhspro.com440-862-0906,
Berkshire Hathaway HomeServices Professional Realty,
Tom Bush 440-265-9262,
Berkshire Hathaway HomeServices Professional Realty
Bought with:
Aeva Maffei, 2022003785
CENTURY 21 Lakeside Realty
Source: MLS Now,MLS#: 5086239 Originating MLS: Ashtabula County REALTORS
Originating MLS: Ashtabula County REALTORS
Facts & features
Interior
Bedrooms & bathrooms
- Bedrooms: 4
- Bathrooms: 2
- Full bathrooms: 1
- 1/2 bathrooms: 1
- Main level bathrooms: 1
Primary bedroom
- Description: Flooring: Wood
- Level: Second
- Dimensions: 13 x 16
Bedroom
- Description: Flooring: Carpet
- Level: Second
- Dimensions: 13 x 13
Bedroom
- Description: Flooring: Wood
- Level: Second
- Dimensions: 12 x 15
Bedroom
- Description: Flooring: Wood
- Level: Second
- Dimensions: 9 x 9
Bathroom
- Description: Flooring: Tile
- Level: First
- Dimensions: 6 x 6
Bathroom
- Description: Flooring: Laminate
- Level: Second
- Dimensions: 3 x 5
Dining room
- Description: Flooring: Wood
- Level: First
- Dimensions: 12 x 12
Entry foyer
- Description: Flooring: Wood
- Level: First
- Dimensions: 8 x 10
Great room
- Description: Flooring: Wood
- Level: First
- Dimensions: 15 x 16
Kitchen
- Description: Flooring: Wood
- Level: First
- Dimensions: 13 x 14
Living room
- Description: Flooring: Wood
- Level: First
- Dimensions: 13 x 17
Heating
- Forced Air, Gas
Cooling
- Window Unit(s)
Features
- Basement: Full,Interior Entry,Concrete,Unfinished
- Has fireplace: No
Property
Parking
- Parking features: Drive Through, Driveway, Unpaved
Features
- Levels: Three Or More
Lot
- Size: 0.37 Acres
Details
- Additional structures: Barn(s)
- Parcel number: 030190007000
Construction
Type & style
- Home type: SingleFamily
- Architectural style: Conventional
- Property subtype: Single Family Residence
Materials
- Aluminum Siding
- Roof: Asphalt,Fiberglass,Slate
Condition
- Year built: 1905
Utilities & green energy
- Sewer: Public Sewer
- Water: Public
Community & neighborhood
Location
- Region: Ashtabula
Price history
| Date | Event | Price |
|---|---|---|
| 10/31/2025 | Sold | $97,500-11.3% |
Source: | ||
| 4/7/2025 | Contingent | $109,900 |
Source: | ||
| 11/20/2024 | Listed for sale | $109,900+79.6% |
Source: | ||
| 9/5/2018 | Sold | $61,200 |
Source: Public Record Report a problem | ||
Public tax history
| Year | Property taxes | Tax assessment |
|---|---|---|
| 2024 | $1,138 -13.6% | $24,610 |
| 2023 | $1,317 +35.8% | $24,610 +33.9% |
| 2022 | $970 -0.9% | $18,380 |
Find assessor info on the county website
Neighborhood: Edgewood
Nearby schools
GreatSchools rating
- 5/10Ridgeview Elementary SchoolGrades: K-5Distance: 0.4 mi
- 5/10Wallace H Braden Junior High SchoolGrades: 6-8Distance: 0 mi
- 5/10Edgewood High SchoolGrades: 9-12Distance: 2.2 mi
Schools provided by the listing agent
- District: Buckeye LSD Ashtabula - 402
Source: MLS Now. This data may not be complete. We recommend contacting the local school district to confirm school assignments for this home.

Get pre-qualified for a loan
At Zillow Home Loans, we can pre-qualify you in as little as 5 minutes with no impact to your credit score.An equal housing lender. NMLS #10287.
Sell for more on Zillow
Get a free Zillow Showcase℠ listing and you could sell for .
$105,100
2% more+ $2,102
With Zillow Showcase(estimated)
$107,202