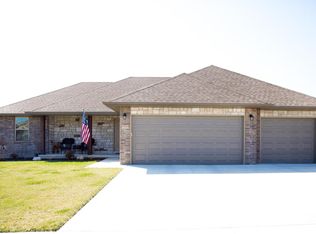Just what you are looking for in a nearly new home in a beautiful quiet neighborhood in Ozark! With 3 bedrooms and 2 full baths and an open concept design, this gorgeous well maintained home boasts beautiful wood floors, granite counter tops, ambiance kitchen lighting, large kitchen island with raised breakfast bar, split bedroom plan, in ground fire pit and custom pergola perfect for relaxing and entertaining friends and family. Large deck provides a comfortable space to enjoy morning coffee or evening dinner. Incredible garden area for homegrown vegetables with tomatoes just ripe for the picking when you move in. High efficiency HVAC provides peace of mind on operating costs! Front and rear irrigation system keeps your yard green and healthy. Come see for yourself and we promise you won't want to leave!!
This property is off market, which means it's not currently listed for sale or rent on Zillow. This may be different from what's available on other websites or public sources.

