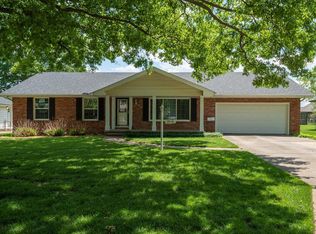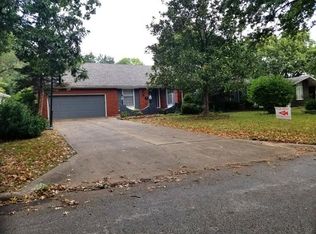Closed
Price Unknown
1922 E Meadow Drive, Springfield, MO 65804
4beds
1,994sqft
Single Family Residence
Built in 1965
0.39 Acres Lot
$308,100 Zestimate®
$--/sqft
$1,942 Estimated rent
Home value
$308,100
$293,000 - $324,000
$1,942/mo
Zestimate® history
Loading...
Owner options
Explore your selling options
What's special
Tons of updates with so many possibilities! This 4 BR +Office (or 3 BR and 2nd Living Area), 2 BA, approx. 1,944 sq. ft. home is located in a convenient SE Springfield location in a great school district. Inside the entry you will find a Formal Living Room (or 4th Bedroom) with gorgeous windows that opens to the Family Room and continues on to Eating Area, Kitchen, Office & Laundry Room. The wall between Formal Living Room/4th Bedroom and Office can be removed to convert the space back to a Formal Dining Room. Updates in the Kitchen include stainless appliances, farmhouse sink, countertops and backsplash. The Master Suite Bedroom is spacious with a walk-in closet and totally updated Bath with walk-in shower. 2 additional Bedrooms and full Bath round out this great layout. Gorgeous, original hardwood floors and new tile throughout. Other updates include newer roof, HVAC and some pvc plumbing. Enjoy the outdoors from the huge, fenced backyard or the covered patio. This is one you won't want to miss!
Zillow last checked: 8 hours ago
Listing updated: August 02, 2024 at 02:56pm
Listed by:
Haley R Gillespie 417-861-7587,
Murney Associates - Primrose
Bought with:
Paulina Najbar, 2019009899
Keller Williams
Source: SOMOMLS,MLS#: 60237121
Facts & features
Interior
Bedrooms & bathrooms
- Bedrooms: 4
- Bathrooms: 2
- Full bathrooms: 2
Heating
- Forced Air, Natural Gas
Cooling
- Attic Fan, Ceiling Fan(s), Central Air
Appliances
- Included: Electric Cooktop, Dishwasher, Disposal, Free-Standing Electric Oven, Gas Water Heater, Microwave, Built-In Electric Oven
- Laundry: Main Level, W/D Hookup
Features
- High Speed Internet, Walk-In Closet(s), Walk-in Shower
- Flooring: Hardwood, Tile
- Windows: Single Pane, Storm Window(s)
- Has basement: No
- Attic: Pull Down Stairs
- Has fireplace: Yes
Interior area
- Total structure area: 1,994
- Total interior livable area: 1,994 sqft
- Finished area above ground: 1,994
- Finished area below ground: 0
Property
Parking
- Total spaces: 2
- Parking features: Driveway, Garage Door Opener
- Attached garage spaces: 2
- Has uncovered spaces: Yes
Features
- Levels: One
- Stories: 1
- Patio & porch: Covered, Front Porch, Patio
- Exterior features: Rain Gutters
- Fencing: Chain Link,Full
Lot
- Size: 0.39 Acres
- Dimensions: 83 x 205
- Features: Landscaped, Level
Details
- Parcel number: 881905303042
Construction
Type & style
- Home type: SingleFamily
- Architectural style: Ranch,Traditional
- Property subtype: Single Family Residence
Materials
- Brick, Vinyl Siding
- Foundation: Crawl Space, Poured Concrete
- Roof: Composition
Condition
- Year built: 1965
Utilities & green energy
- Sewer: Public Sewer
- Water: Public
- Utilities for property: Cable Available
Community & neighborhood
Security
- Security features: Smoke Detector(s)
Location
- Region: Springfield
- Subdivision: Green Meadows Est
Other
Other facts
- Listing terms: Cash,Conventional,FHA,VA Loan
- Road surface type: Concrete
Price history
| Date | Event | Price |
|---|---|---|
| 3/30/2023 | Sold | -- |
Source: | ||
| 2/27/2023 | Pending sale | $279,900$140/sqft |
Source: | ||
| 2/24/2023 | Listed for sale | $279,900+107.5%$140/sqft |
Source: | ||
| 1/26/2018 | Listing removed | $134,900$68/sqft |
Source: Murney Associates, Realtors #60097012 | ||
| 12/30/2017 | Pending sale | $134,900$68/sqft |
Source: Murney Associates, Realtors #60097012 | ||
Public tax history
| Year | Property taxes | Tax assessment |
|---|---|---|
| 2024 | $1,877 +0.6% | $34,980 |
| 2023 | $1,866 +10.3% | $34,980 +12.9% |
| 2022 | $1,692 +0% | $30,990 |
Find assessor info on the county website
Neighborhood: Primrose
Nearby schools
GreatSchools rating
- 5/10Field Elementary SchoolGrades: K-5Distance: 0.5 mi
- 6/10Pershing Middle SchoolGrades: 6-8Distance: 1.6 mi
- 8/10Glendale High SchoolGrades: 9-12Distance: 1.8 mi
Schools provided by the listing agent
- Elementary: SGF-Field
- Middle: SGF-Pershing
- High: SGF-Glendale
Source: SOMOMLS. This data may not be complete. We recommend contacting the local school district to confirm school assignments for this home.

