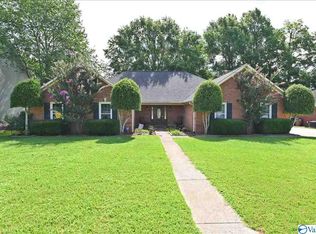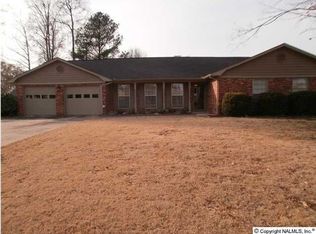Great Floor Plan!! Brand NEW ROOF!!! 4 bedroom, 2 bath home on a nice privacy fenced lot. The kitchen has stainless steel appliances, vaulted ceiling, work island, pantry, and a door that leads to a wrap around deck. Formal dining room. You will love the spacious greatroom with hardwood floors and vaulted ceiling. Master bedroom has a glamour bath and lots of closet space! The other bedrooms have walk-in closets also. This home is great for entertaining and there is a park right down the street!!
This property is off market, which means it's not currently listed for sale or rent on Zillow. This may be different from what's available on other websites or public sources.


