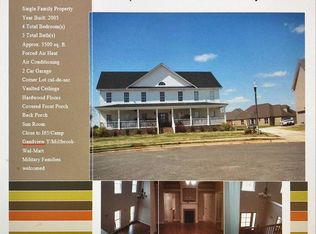This is a wonderful house located on a large secluded cul-de-sac lot. Need four or five bedrooms, this is the house for you. Country feel, but close enough to Prattville and Millbrook for shopping and to jump on I-65. The lot is huge and has plenty of room for the kids to play. The ceilings are 12 foot with an open foyer and loft that overlooks the entryway. Upstairs is the Master bedroom and bath along with an unbelievable walk in closet with 2 windows for light. The Master bath has a dreamy jetted garden tub and double/family shower. At the top of the stairs is a huge open space that could be a media room, fifth bedroom or second great room for the kids or dad. There is a fireplace in the downstairs great room that shares an open floor plan with the kitchen, great entertainment venue. Great new thermostat (NEST) can be controlled over the internet. Oh and don't forget the large 2 car garage. The front porch is large enough for the whole family to sit and rock and enjoy the beautiful sunshine. The house is full of details, bronze door knobs and light fixtures. The vanities are very complimentary and the master vanity looks like furniture. All the doors are panel and accent the house so well. Call today to view this fantastic home.
This property is off market, which means it's not currently listed for sale or rent on Zillow. This may be different from what's available on other websites or public sources.

