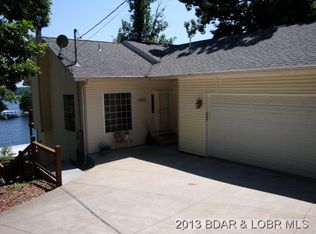COMPLETELY refurbished AND million dollar view! Home was taken down to the studs & redone from insulation to all finishes throughout. The house shows as perfect as you can imagine. Completely remodeled kitchen w/ granite counter tops, SS appliances, tile plank floor & pantry. Living room has wood burning FP & wall of new lakeside windows to enjoy the immaculate view of the lake while also in a cove off the 4 MM. Master bedroom has balcony w/ nice lake view & walk-in closet. Bathroom on main level has new dual vanity, tile floor, walk-in shower w/ subway tile & all new fixtures. Downstairs bathroom has marble walk-in shower w/ all new fixtures & tile plank floor. Deck has new railing and partially covered & faces South. One of a kind boat house/guest house that has covered screened in deck with room attached that is air conditioned and a martini deck before entering on large concrete dock w/ 8x44 swim platform & DEEP water. House has all new electrical & new HVAC w/ WiFi thermostat.
This property is off market, which means it's not currently listed for sale or rent on Zillow. This may be different from what's available on other websites or public sources.

