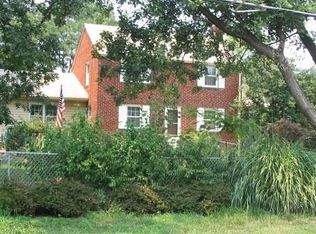This Spectacular New Home in Vienna is sited on a half-acre lot with a flat backyard! This very spacious custom-built home was designed with a keen eye for perfection and is located in the Heart Beat of Tysons! With close to 10,000 sq. ft of quality details throughout, this luxurious home which includes a very spacious 4th level Loft and a 3 car garage, commands the attention it deserves & is perfect for both living & entertaining. Enjoy cooking in your spacious Chef~s kitchen, host a dinner party, drinks on the deck, a movie in the media room or escape from it all when you close the double doors to the elegant master suite. Steps away from Tysons, shopping, restaurants & mins to Metro & major arteries such as I-66, I-495, Rt. 7, & Rt. 123.
This property is off market, which means it's not currently listed for sale or rent on Zillow. This may be different from what's available on other websites or public sources.
