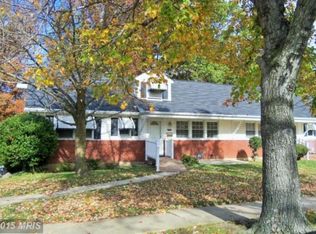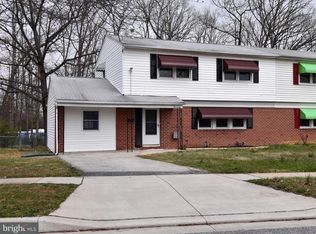Sold for $370,000
$370,000
1922 Brookdale Rd, Baltimore, MD 21244
4beds
1,915sqft
Single Family Residence
Built in 1962
7,776 Square Feet Lot
$386,800 Zestimate®
$193/sqft
$2,492 Estimated rent
Home value
$386,800
$367,000 - $406,000
$2,492/mo
Zestimate® history
Loading...
Owner options
Explore your selling options
What's special
Welcome to 1922 Brookdale Rd – Where Comfort Meets Opportunity! Step into this spacious and well-loved home nestled in a quiet, established neighborhood. With 4 bedrooms and 2 full bathrooms, this property offers a flexible layout perfect for both growing families and savvy investors. The generously sized living and dining areas provide plenty of room to entertain, while the large windows invite in an abundance of natural light. The kitchen features ample cabinetry, making meal prep easy and efficient. Downstairs, you’ll find a finished basement with additional living space, perfect for a home office, media room, or potential in-law suite. The backyard is private and expansive, ideal for summer BBQs, gardening, or future expansion. The driveway offers off-street parking, and the property’s location provides easy access to major commuter routes, shopping, and dining. Whether you're looking to personalize your dream home or invest in a property with serious potential, 1922 Brookdale Rd delivers endless possibilities. Don’t miss your chance to own a home in this desirable area at an unbeatable value!
Zillow last checked: 8 hours ago
Listing updated: August 25, 2025 at 12:03pm
Listed by:
Alexis Fleming 443-939-9266,
EXP Realty, LLC
Bought with:
Rabby Nuray Rabby
Berkshire Hathaway HomeServices PenFed Realty
Source: Bright MLS,MLS#: MDBC2133712
Facts & features
Interior
Bedrooms & bathrooms
- Bedrooms: 4
- Bathrooms: 4
- Full bathrooms: 2
- 1/2 bathrooms: 2
- Main level bathrooms: 2
- Main level bedrooms: 2
Basement
- Area: 1120
Heating
- Central, Electric
Cooling
- Central Air, Electric
Appliances
- Included: Electric Water Heater
Features
- Basement: Finished
- Has fireplace: No
Interior area
- Total structure area: 2,800
- Total interior livable area: 1,915 sqft
- Finished area above ground: 1,680
- Finished area below ground: 235
Property
Parking
- Parking features: Driveway, On Street
- Has uncovered spaces: Yes
Accessibility
- Accessibility features: None
Features
- Levels: Two
- Stories: 2
- Pool features: None
Lot
- Size: 7,776 sqft
- Dimensions: 1.00 x
Details
- Additional structures: Above Grade, Below Grade
- Parcel number: 04010119001530
- Zoning: R
- Special conditions: Standard
Construction
Type & style
- Home type: SingleFamily
- Architectural style: Cape Cod
- Property subtype: Single Family Residence
- Attached to another structure: Yes
Materials
- Brick, Shingle Siding
- Foundation: Concrete Perimeter
Condition
- New construction: No
- Year built: 1962
Utilities & green energy
- Sewer: Public Sewer
- Water: Public
Community & neighborhood
Location
- Region: Baltimore
- Subdivision: Chadwick Manor
Other
Other facts
- Listing agreement: Exclusive Agency
- Listing terms: Cash,Conventional,FHA
- Ownership: Fee Simple
Price history
| Date | Event | Price |
|---|---|---|
| 8/25/2025 | Sold | $370,000-3.9%$193/sqft |
Source: | ||
| 7/16/2025 | Pending sale | $385,000$201/sqft |
Source: | ||
| 7/10/2025 | Listed for sale | $385,000$201/sqft |
Source: | ||
| 7/8/2025 | Listing removed | $385,000$201/sqft |
Source: | ||
| 6/17/2025 | Pending sale | $385,000$201/sqft |
Source: | ||
Public tax history
| Year | Property taxes | Tax assessment |
|---|---|---|
| 2025 | $3,732 +43.9% | $232,300 +8.6% |
| 2024 | $2,594 +4.4% | $214,000 +4.4% |
| 2023 | $2,485 +4.6% | $205,000 -4.2% |
Find assessor info on the county website
Neighborhood: 21244
Nearby schools
GreatSchools rating
- 8/10Chadwick Elementary SchoolGrades: PK-5Distance: 0.3 mi
- 1/10Southwest AcademyGrades: 6-8Distance: 1.5 mi
- 3/10Woodlawn High SchoolGrades: 9-12Distance: 1.4 mi
Schools provided by the listing agent
- Elementary: Chadwick
- Middle: Southwest Academy
- High: Woodlawn High Center For Pre-eng. Res.
- District: Baltimore County Public Schools
Source: Bright MLS. This data may not be complete. We recommend contacting the local school district to confirm school assignments for this home.
Get a cash offer in 3 minutes
Find out how much your home could sell for in as little as 3 minutes with a no-obligation cash offer.
Estimated market value$386,800
Get a cash offer in 3 minutes
Find out how much your home could sell for in as little as 3 minutes with a no-obligation cash offer.
Estimated market value
$386,800

