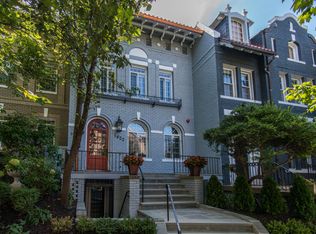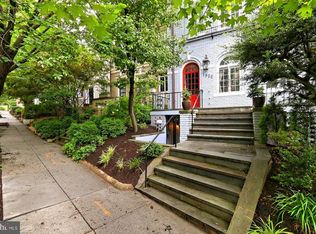Sold for $1,300,000
$1,300,000
1922 Belmont Rd NW #3, Washington, DC 20009
3beds
1,485sqft
Townhouse
Built in 1915
-- sqft lot
$1,351,100 Zestimate®
$875/sqft
$5,214 Estimated rent
Home value
$1,351,100
$1.28M - $1.42M
$5,214/mo
Zestimate® history
Loading...
Owner options
Explore your selling options
What's special
Live large in this terrifically renovated, super spacious, incredibly well-appointed two- level, 3-bedroom/3-bath residence. An oversized living room allows for both everyday living and entertaining and opens directly onto a scrumptious kitchen with stainless Thermador appliances, a central island with breakfast bar, and an abundance of counter & cabinet space. Two bedrooms sit off the central hallway, one with an en suite bath and the other providing access to a balcony that can play a multitude of roles. The main level also includes another full bath and a discreetly tucked-away washer & dryer. Located on the second level, the primary suite does not disappoint, boasting a spa-like bathroom complete with a soaking tub, separate glass-enclosed shower, and a stylish vanity with dual sinks and extra storage. The primary closet is both walk-in and supersized, while the generously scaled bedroom easily accommodates a king-size bed and nightstands with room left over for innumerable uses. The second level also features a wet bar and a small refrigerator and serves as the access point for a 300 sq. ft. private terrace with an automated awning system. The whole home radiates warmth and welcome and is punctuated with thoughtful elements throughout. Hardwood floors, fine finishes, large and plentiful windows, French doors, beautiful cabinetry, recessed lighting galore are just some of the highlights. Located at the rear of the building, a separately deeded parking space conveys with the sale. The location, in a quiet tree-lined enclave, is simply stellar. EVERYTHING you want and need is incredibly close by: two METRO stops, Metrobus routes, supermarkets, parks, character-filled dining establishments, and shopping. This penthouse residence is truly turnkey and offers an unparalleled blend of luxury, privacy, and style.
Zillow last checked: 8 hours ago
Listing updated: October 02, 2025 at 07:09am
Listed by:
Sue Goodhart 703-362-3221,
Compass,
Co-Listing Agent: Elyse G Wander 202-262-7954,
Compass
Bought with:
Jeff Chreky, FP98378806
Compass
Sina Mollaan
Compass
Source: Bright MLS,MLS#: DCDC2216702
Facts & features
Interior
Bedrooms & bathrooms
- Bedrooms: 3
- Bathrooms: 3
- Full bathrooms: 3
- Main level bathrooms: 2
- Main level bedrooms: 2
Basement
- Area: 0
Heating
- Heat Pump, Zoned, Electric
Cooling
- Heat Pump, Zoned, Electric
Appliances
- Included: Microwave, Dishwasher, Disposal, Oven/Range - Gas, Refrigerator, Six Burner Stove, Stainless Steel Appliance(s), Electric Water Heater
- Laundry: Washer In Unit, Dryer In Unit
Features
- Combination Dining/Living, Dining Area, Open Floorplan, Kitchen - Gourmet, Kitchen Island, Primary Bath(s), Recessed Lighting, Wine Storage, Bar
- Flooring: Hardwood, Ceramic Tile, Wood
- Windows: Wood Frames, Casement
- Has basement: No
- Has fireplace: No
Interior area
- Total structure area: 1,485
- Total interior livable area: 1,485 sqft
- Finished area above ground: 1,485
- Finished area below ground: 0
Property
Parking
- Total spaces: 1
- Parking features: Parking Fee, Parking Space Conveys, Off Street
Accessibility
- Accessibility features: None
Features
- Levels: Two
- Stories: 2
- Patio & porch: Deck
- Exterior features: Lighting, Sidewalks, Street Lights, Balcony
- Pool features: None
- Has view: Yes
- View description: Trees/Woods, Street
Lot
- Features: Urban Land-Cristiana-Sunnysider
Details
- Additional structures: Above Grade, Below Grade
- Parcel number: 2539//2006
- Zoning: RA-2
- Special conditions: Standard
Construction
Type & style
- Home type: Townhouse
- Architectural style: Beaux Arts
- Property subtype: Townhouse
Materials
- Brick
- Foundation: Permanent
Condition
- New construction: No
- Year built: 1915
- Major remodel year: 2016
Details
- Builder model: PENTHOUSE
Utilities & green energy
- Sewer: Public Sewer
- Water: Public
Community & neighborhood
Security
- Security features: Main Entrance Lock
Location
- Region: Washington
- Subdivision: Kalorama
HOA & financial
HOA
- Has HOA: No
- Amenities included: Common Grounds
- Services included: Common Area Maintenance, Maintenance Structure, Parking Fee, Gas, Sewer, Water, Insurance
- Association name: Kalorama Condos
Other fees
- Condo and coop fee: $467 monthly
Other
Other facts
- Listing agreement: Exclusive Right To Sell
- Ownership: Condominium
Price history
| Date | Event | Price |
|---|---|---|
| 10/1/2025 | Sold | $1,300,000-3.7%$875/sqft |
Source: | ||
| 9/8/2025 | Contingent | $1,350,000$909/sqft |
Source: | ||
| 9/5/2025 | Listed for sale | $1,350,000$909/sqft |
Source: | ||
| 5/8/2019 | Listing removed | $1,350,000$909/sqft |
Source: Compass #DCDC424774 Report a problem | ||
| 5/2/2019 | Listed for sale | $1,350,000+1.9%$909/sqft |
Source: Compass #DCDC424774 Report a problem | ||
Public tax history
| Year | Property taxes | Tax assessment |
|---|---|---|
| 2025 | $9,644 -1.2% | $1,150,290 -1.1% |
| 2024 | $9,762 -12.4% | $1,163,590 -12.2% |
| 2023 | $11,138 -0.1% | $1,325,000 |
Find assessor info on the county website
Neighborhood: Adams Morgan
Nearby schools
GreatSchools rating
- 7/10Oyster-Adams Bilingual SchoolGrades: PK-8Distance: 0.6 mi
- 7/10Jackson-Reed High SchoolGrades: 9-12Distance: 2.7 mi
- 9/10Marie Reed Elementary SchoolGrades: PK-5Distance: 0.3 mi
Schools provided by the listing agent
- District: District Of Columbia Public Schools
Source: Bright MLS. This data may not be complete. We recommend contacting the local school district to confirm school assignments for this home.

Get pre-qualified for a loan
At Zillow Home Loans, we can pre-qualify you in as little as 5 minutes with no impact to your credit score.An equal housing lender. NMLS #10287.

