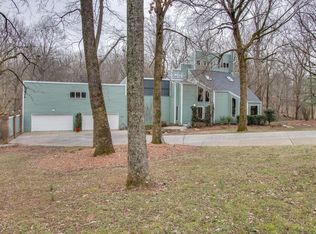amid Century Modern Hollywood style home with wooded creek view that is totally private and covers 1.76 acres. Updates throughout including kitchen and bathrooms. Spiral staircase to 500 sq ft screened in porch overlooking inground saltwater pool. Vessel sinks. Fireplace in Owners Suite and Great Room. Built in office, gym and library. Laundry chutes. TAX RECORDS DO NOT REFLECT ADDITIONS MADE TO THE HOME.
This property is off market, which means it's not currently listed for sale or rent on Zillow. This may be different from what's available on other websites or public sources.
