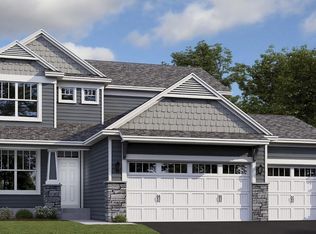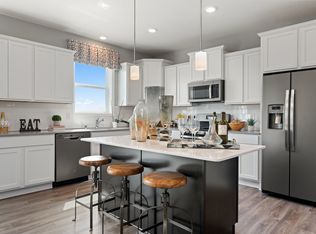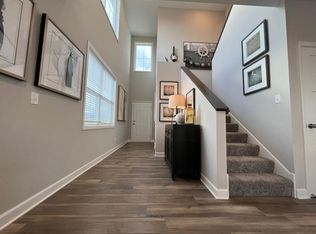Closed
$529,990
1922 Arbor Ln, Carver, MN 55315
4beds
3,803sqft
Single Family Residence
Built in 2023
7,840.8 Square Feet Lot
$535,800 Zestimate®
$139/sqft
$3,650 Estimated rent
Home value
$535,800
$509,000 - $563,000
$3,650/mo
Zestimate® history
Loading...
Owner options
Explore your selling options
What's special
ASK HOW YOU MAY RECEIVE A LOWER RATE OR CLOSING COST CREDIT W/ SELLER'S PREFERRED LENDER! An AMAZING 4 Bdrm / 2.5 TRADITIONAL 2 STORY HOME is under construction! This wonderful property offers you a grand 2 story front foyer, the popular morning/sun room, luxury kitchen w/SS appliances, quartz countertops, direct venting, large pantry & expansive kitchen island. There is a large open concept on the main level w/a wonderful great room, mudroom & main level flex room. The upper level is where you will find the 4 bdrms including the primary suite which has its own private ensuite bath including a soaking tub, large walk in shower, double sink vanity & toilet. The laundry room is also located on the upper level for added convenience. The home comes with sod, irrigation and landscaping along with a 3 car attached garage. The RING system is also included! You will LOVE the unfinished lower level that has three large windows. The home faces North and is located on a flat homesite.
Zillow last checked: 8 hours ago
Listing updated: May 06, 2025 at 06:50pm
Listed by:
Laura Anne Schulien 703-346-5697,
Lennar Sales Corp
Bought with:
Lynne Gambucci
Compass
Source: NorthstarMLS as distributed by MLS GRID,MLS#: 6467691
Facts & features
Interior
Bedrooms & bathrooms
- Bedrooms: 4
- Bathrooms: 3
- Full bathrooms: 2
- 1/2 bathrooms: 1
Bedroom 1
- Level: Upper
- Area: 255 Square Feet
- Dimensions: 15x17
Bedroom 2
- Level: Upper
- Area: 143 Square Feet
- Dimensions: 11x13
Bedroom 3
- Level: Upper
- Area: 130 Square Feet
- Dimensions: 10x13
Bedroom 4
- Level: Upper
- Area: 110 Square Feet
- Dimensions: 11x10
Dining room
- Level: Main
- Area: 132 Square Feet
- Dimensions: 11x12
Family room
- Level: Main
- Area: 320 Square Feet
- Dimensions: 16x20
Flex room
- Level: Main
- Area: 132 Square Feet
- Dimensions: 11x12
Foyer
- Level: Main
- Area: 78 Square Feet
- Dimensions: 13x6
Kitchen
- Level: Main
- Area: 160 Square Feet
- Dimensions: 10x16
Laundry
- Level: Upper
- Area: 48 Square Feet
- Dimensions: 6x8
Mud room
- Level: Main
- Area: 63 Square Feet
- Dimensions: 7x9
Sun room
- Level: Main
- Area: 144 Square Feet
- Dimensions: 16x9
Walk in closet
- Level: Upper
- Area: 60 Square Feet
- Dimensions: 5x12
Heating
- Forced Air
Cooling
- Central Air
Appliances
- Included: Air-To-Air Exchanger, Dishwasher, Disposal, Humidifier, Gas Water Heater, Microwave, Range, Refrigerator
Features
- Basement: Daylight,Drainage System,8 ft+ Pour,Concrete,Sump Pump,Unfinished
- Has fireplace: No
Interior area
- Total structure area: 3,803
- Total interior livable area: 3,803 sqft
- Finished area above ground: 2,589
- Finished area below ground: 0
Property
Parking
- Total spaces: 3
- Parking features: Attached, Asphalt, Garage Door Opener
- Attached garage spaces: 3
- Has uncovered spaces: Yes
- Details: Garage Dimensions (29x24), Garage Door Height (8)
Accessibility
- Accessibility features: None
Features
- Levels: Two
- Stories: 2
Lot
- Size: 7,840 sqft
- Features: Sod Included in Price
Details
- Foundation area: 1214
- Parcel number: 204510260
- Zoning description: Residential-Single Family
Construction
Type & style
- Home type: SingleFamily
- Property subtype: Single Family Residence
Materials
- Vinyl Siding
- Roof: Age 8 Years or Less
Condition
- Age of Property: 2
- New construction: Yes
- Year built: 2023
Details
- Builder name: LENNAR
Utilities & green energy
- Electric: 200+ Amp Service
- Gas: Natural Gas
- Sewer: City Sewer/Connected
- Water: City Water/Connected
Community & neighborhood
Location
- Region: Carver
- Subdivision: Timber Creek
HOA & financial
HOA
- Has HOA: No
Other
Other facts
- Road surface type: Paved
Price history
| Date | Event | Price |
|---|---|---|
| 2/29/2024 | Sold | $529,990$139/sqft |
Source: | ||
| 1/7/2024 | Pending sale | $529,990$139/sqft |
Source: | ||
| 12/16/2023 | Price change | $529,990-6.8%$139/sqft |
Source: | ||
| 12/10/2023 | Listed for sale | $568,675$150/sqft |
Source: | ||
Public tax history
| Year | Property taxes | Tax assessment |
|---|---|---|
| 2024 | $1,152 +90.7% | $367,600 +234.2% |
| 2023 | $604 +251.2% | $110,000 +1.9% |
| 2022 | $172 | $108,000 |
Find assessor info on the county website
Neighborhood: 55315
Nearby schools
GreatSchools rating
- 7/10Carver Elementary SchoolGrades: K-5Distance: 0.4 mi
- 9/10Chaska High SchoolGrades: 8-12Distance: 4.9 mi
- 8/10Pioneer Ridge Middle SchoolGrades: 6-8Distance: 5.2 mi
Get a cash offer in 3 minutes
Find out how much your home could sell for in as little as 3 minutes with a no-obligation cash offer.
Estimated market value
$535,800
Get a cash offer in 3 minutes
Find out how much your home could sell for in as little as 3 minutes with a no-obligation cash offer.
Estimated market value
$535,800


