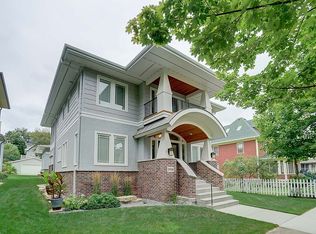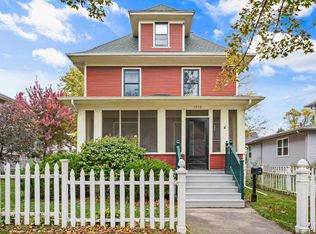Closed
$1,159,000
1922 Adams Street, Madison, WI 53711
5beds
2,438sqft
Single Family Residence
Built in 1908
8,712 Square Feet Lot
$1,159,900 Zestimate®
$475/sqft
$3,627 Estimated rent
Home value
$1,159,900
$1.10M - $1.22M
$3,627/mo
Zestimate® history
Loading...
Owner options
Explore your selling options
What's special
Nestled on a stunning corner lot in the heart of Madison?s beloved Vilas neighborhood, this historic home is rich with character and timeless charm. Step inside to find impeccably maintained original woodwork, refinished hardwood floors, and a beautiful fireplace anchoring the inviting living space. Sunlight pours through large windows, highlighting fine craftsmanship. Recent updates include removal of knob & tube wiring, new paint and plaster, refreshed exterior, and new carpet. A wraparound screened porch offers a serene retreat. The exposed basement, partially finished attic, and unique garage with loft offer incredible potential. A rare chance to own a piece of Madison history, lovingly preserved and ready for its next chapter.
Zillow last checked: 8 hours ago
Listing updated: November 15, 2025 at 09:02am
Listed by:
MHB Real Estate Team Offic:608-709-9886,
MHB Real Estate,
Dustin Laufenberg 608-709-9002,
MHB Real Estate
Bought with:
Jamie J Miller
Source: WIREX MLS,MLS#: 2011140 Originating MLS: South Central Wisconsin MLS
Originating MLS: South Central Wisconsin MLS
Facts & features
Interior
Bedrooms & bathrooms
- Bedrooms: 5
- Bathrooms: 2
- Full bathrooms: 1
- 1/2 bathrooms: 2
Primary bedroom
- Level: Upper
- Area: 221
- Dimensions: 17 x 13
Bedroom 2
- Level: Upper
- Area: 140
- Dimensions: 14 x 10
Bedroom 3
- Level: Upper
- Area: 99
- Dimensions: 11 x 9
Bedroom 4
- Level: Upper
- Area: 156
- Dimensions: 12 x 13
Bedroom 5
- Level: Upper
- Area: 72
- Dimensions: 8 x 9
Bathroom
- Features: At least 1 Tub, No Master Bedroom Bath
Dining room
- Level: Main
- Area: 176
- Dimensions: 11 x 16
Kitchen
- Level: Main
- Area: 294
- Dimensions: 21 x 14
Living room
- Level: Main
- Area: 338
- Dimensions: 26 x 13
Heating
- Natural Gas, Radiant
Appliances
- Included: Range/Oven, Refrigerator, Dishwasher, Microwave, Window A/C
Features
- Pantry, Kitchen Island
- Flooring: Wood or Sim.Wood Floors
- Basement: Full,Exposed,Full Size Windows,Partially Finished
Interior area
- Total structure area: 2,438
- Total interior livable area: 2,438 sqft
- Finished area above ground: 2,204
- Finished area below ground: 234
Property
Parking
- Total spaces: 1
- Parking features: 1 Car, Detached
- Garage spaces: 1
Features
- Levels: Two
- Stories: 2
- Patio & porch: Screened porch
Lot
- Size: 8,712 sqft
Details
- Parcel number: 070922332089
- Zoning: Res
- Special conditions: Arms Length
Construction
Type & style
- Home type: SingleFamily
- Architectural style: Colonial
- Property subtype: Single Family Residence
Materials
- Wood Siding
Condition
- 21+ Years
- New construction: No
- Year built: 1908
Utilities & green energy
- Sewer: Public Sewer
- Water: Public
Community & neighborhood
Location
- Region: Madison
- Municipality: Madison
Price history
| Date | Event | Price |
|---|---|---|
| 11/7/2025 | Sold | $1,159,000+0.8%$475/sqft |
Source: | ||
| 10/25/2025 | Pending sale | $1,150,000$472/sqft |
Source: | ||
| 10/22/2025 | Listed for sale | $1,150,000+15.6%$472/sqft |
Source: | ||
| 7/15/2025 | Listing removed | $995,000$408/sqft |
Source: | ||
| 5/15/2025 | Price change | $995,000-13.5%$408/sqft |
Source: | ||
Public tax history
| Year | Property taxes | Tax assessment |
|---|---|---|
| 2024 | $14,460 +6.9% | $738,700 +10% |
| 2023 | $13,530 | $671,500 +9% |
| 2022 | -- | $616,100 +12% |
Find assessor info on the county website
Neighborhood: Vilas
Nearby schools
GreatSchools rating
- 9/10Randall Elementary SchoolGrades: 3-5Distance: 0.4 mi
- 8/10Hamilton Middle SchoolGrades: 6-8Distance: 2.1 mi
- 9/10West High SchoolGrades: 9-12Distance: 0.7 mi
Schools provided by the listing agent
- Elementary: Franklin/Randall
- Middle: Hamilton
- High: West
- District: Madison
Source: WIREX MLS. This data may not be complete. We recommend contacting the local school district to confirm school assignments for this home.
Get pre-qualified for a loan
At Zillow Home Loans, we can pre-qualify you in as little as 5 minutes with no impact to your credit score.An equal housing lender. NMLS #10287.
Sell for more on Zillow
Get a Zillow Showcase℠ listing at no additional cost and you could sell for .
$1,159,900
2% more+$23,198
With Zillow Showcase(estimated)$1,183,098

