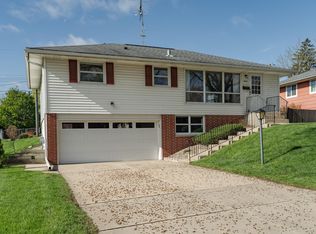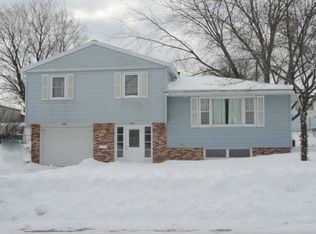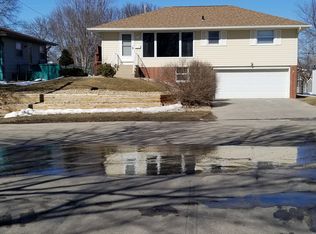Closed
$322,000
1922 23rd St NW, Rochester, MN 55901
3beds
1,730sqft
Single Family Residence
Built in 1965
7,405.2 Square Feet Lot
$329,600 Zestimate®
$186/sqft
$1,860 Estimated rent
Home value
$329,600
$310,000 - $353,000
$1,860/mo
Zestimate® history
Loading...
Owner options
Explore your selling options
What's special
PRE-INSPECTED! This adorable 3 bed, 2 bath home is just what you've been looking for! Enjoy the remodeled kitchen with quartz counter-tops, SS appliances, and new cabinetry. Cozy up by the stone fireplace or gather on the new patio, under a pergola in the fully fenced backyard. The renovated basement features a wet bar and is perfect for entertaining. Updates include refinished hardwood floors, new windows, and a new over-sized driveway to ensure worry free living. Make yourself at home in this cozy charmer!
Zillow last checked: 8 hours ago
Listing updated: June 22, 2025 at 12:02am
Listed by:
Krystal Jorgenson 507-250-4800,
Re/Max Results
Bought with:
Amy S Piggee
RE/MAX Results
Source: NorthstarMLS as distributed by MLS GRID,MLS#: 6528069
Facts & features
Interior
Bedrooms & bathrooms
- Bedrooms: 3
- Bathrooms: 2
- Full bathrooms: 1
- 1/2 bathrooms: 1
Bedroom 1
- Level: Upper
- Area: 150.64 Square Feet
- Dimensions: 10.11x14.9
Bedroom 2
- Level: Upper
- Area: 92.1 Square Feet
- Dimensions: 10.11x9.11
Bedroom 3
- Level: Upper
- Area: 88 Square Feet
- Dimensions: 8x11
Bathroom
- Level: Lower
- Area: 58.74 Square Feet
- Dimensions: 8.9x6.6
Bathroom
- Level: Upper
- Area: 50.16 Square Feet
- Dimensions: 7.6x6.6
Dining room
- Level: Main
- Area: 87.55 Square Feet
- Dimensions: 8.5x10.3
Family room
- Level: Basement
- Area: 332.16 Square Feet
- Dimensions: 19.2x17.3
Foyer
- Level: Lower
- Area: 153.97 Square Feet
- Dimensions: 8.9x17.3
Garage
- Level: Lower
- Area: 302.4 Square Feet
- Dimensions: 12.6x24
Kitchen
- Level: Main
- Area: 110.16 Square Feet
- Dimensions: 10.8x10.2
Living room
- Level: Main
- Area: 250.21 Square Feet
- Dimensions: 19.1x13.10
Patio
- Level: Main
- Area: 110.5 Square Feet
- Dimensions: 13x8.5
Utility room
- Level: Basement
- Area: 147.07 Square Feet
- Dimensions: 19.1x7.7
Heating
- Forced Air
Cooling
- Central Air
Appliances
- Included: Dishwasher, Disposal, Dryer, Gas Water Heater, Microwave, Range, Refrigerator, Stainless Steel Appliance(s), Washer, Water Softener Owned
Features
- Basement: Block,Drain Tiled,Partially Finished,Storage Space
- Number of fireplaces: 1
- Fireplace features: Stone
Interior area
- Total structure area: 1,730
- Total interior livable area: 1,730 sqft
- Finished area above ground: 1,250
- Finished area below ground: 359
Property
Parking
- Total spaces: 1
- Parking features: Attached, Concrete, Garage Door Opener, Tuckunder Garage
- Attached garage spaces: 1
- Has uncovered spaces: Yes
Accessibility
- Accessibility features: None
Features
- Levels: Four or More Level Split
- Patio & porch: Patio
- Fencing: Chain Link
Lot
- Size: 7,405 sqft
- Dimensions: 60 x 113
- Features: Wooded
Details
- Foundation area: 1032
- Parcel number: 742724017259
- Zoning description: Residential-Single Family
Construction
Type & style
- Home type: SingleFamily
- Property subtype: Single Family Residence
Materials
- Brick/Stone, Wood Siding, Block
- Roof: Age Over 8 Years
Condition
- Age of Property: 60
- New construction: No
- Year built: 1965
Utilities & green energy
- Electric: Circuit Breakers
- Gas: Natural Gas
- Sewer: City Sewer/Connected
- Water: City Water/Connected
Community & neighborhood
Location
- Region: Rochester
- Subdivision: Northgate 5th Add
HOA & financial
HOA
- Has HOA: No
Price history
| Date | Event | Price |
|---|---|---|
| 6/21/2024 | Sold | $322,000+9.2%$186/sqft |
Source: | ||
| 5/14/2024 | Pending sale | $294,900$170/sqft |
Source: | ||
| 5/3/2024 | Listed for sale | $294,900+138.8%$170/sqft |
Source: | ||
| 8/1/2014 | Sold | $123,500-4.9%$71/sqft |
Source: | ||
| 6/8/2014 | Price change | $129,900-3.7%$75/sqft |
Source: RE/MAX Results #4053728 Report a problem | ||
Public tax history
| Year | Property taxes | Tax assessment |
|---|---|---|
| 2025 | $3,366 +12.1% | $237,200 +0.3% |
| 2024 | $3,002 | $236,400 +0% |
| 2023 | -- | $236,300 +2.2% |
Find assessor info on the county website
Neighborhood: 55901
Nearby schools
GreatSchools rating
- 5/10Sunset Terrace Elementary SchoolGrades: PK-5Distance: 0.4 mi
- 5/10John Adams Middle SchoolGrades: 6-8Distance: 0.8 mi
- 5/10John Marshall Senior High SchoolGrades: 8-12Distance: 0.9 mi
Schools provided by the listing agent
- Elementary: Sunset Terrace
- Middle: John Adams
- High: John Marshall
Source: NorthstarMLS as distributed by MLS GRID. This data may not be complete. We recommend contacting the local school district to confirm school assignments for this home.
Get a cash offer in 3 minutes
Find out how much your home could sell for in as little as 3 minutes with a no-obligation cash offer.
Estimated market value$329,600
Get a cash offer in 3 minutes
Find out how much your home could sell for in as little as 3 minutes with a no-obligation cash offer.
Estimated market value
$329,600


