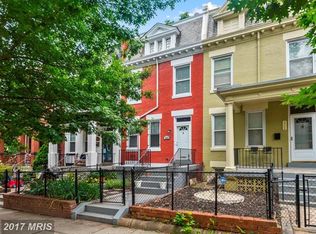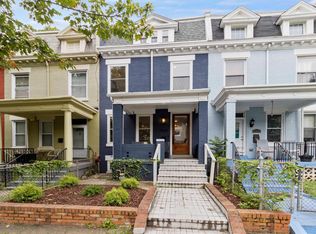BRAND NEW LISTING! Elegantly classic and charming 3 bed/2 bath + den rowhouse in move-in ready condition. High ceilings and long windows add to the historic charm of this home. The entry floor features lovely wood floors throughout. The open concept kitchen is stunning with Carrera marble counters, GAS stove, stainless steel appliances, and a kitchen island for extra prep space. On the upper level, a skylight bathes the hallway in soft sunlight. There are 3 bedrooms on this level, including 2 that can accommodate queen sized beds! The renovated upstairs bathroom features a dual sink and attractive travertine tile. The lower level features a sizable den room for flex use - maybe for a gym, hobby room or private office. A wall of attractively designed doors hides the utility area, washer/dryer, and bonus storage. The bathroom on this level is gorgeous, with pebble stone tile work and marble shower bench. You will appreciate the brand new carpets on upper and lower levels, and fresh neutral paint throughout the entire home. Elegant covered front porch for relaxing, and large Trex-style deck for grilling and get-togethers in the backyard. Ample street parking in this area! Enjoy the close proximity to the hidden gem of Crispus Attucks Park and the architectural beauty of the Basilica. A short jaunt to McMillan Sand Filtration development site with plans to create a large public park, community center with water rec features, retail, housing, and state-of-the-art healthcare facilities. Imagine the growth potential for this neighborhood, and make yourself right at HOME!
This property is off market, which means it's not currently listed for sale or rent on Zillow. This may be different from what's available on other websites or public sources.


