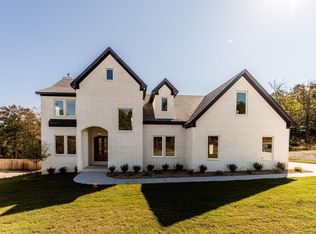New construction located in the prestigious gated community of Waterview. This home features an open floorpan w/3 BRs, and 3.5 bathrooms. Beautiful hardwood floors and chef's kitchen includes granite, stainless steel appliances, and coffered ceilings. Upstairs boasts a large bonus area that could be a 4th bedroom. Enjoy the huge covered front porch, or relax on the covered back porch on this level lot with a beautiful view of a pond and horse farm. Neighborhood amenities include gated entry, tennis, hiking
This property is off market, which means it's not currently listed for sale or rent on Zillow. This may be different from what's available on other websites or public sources.

