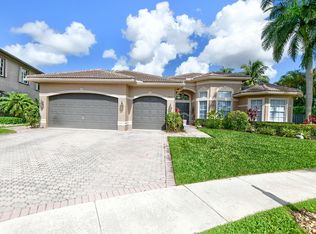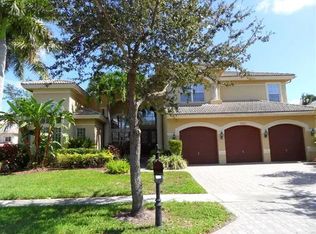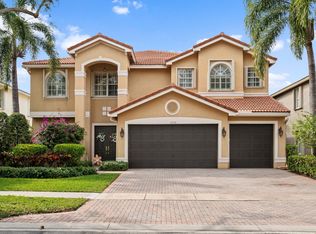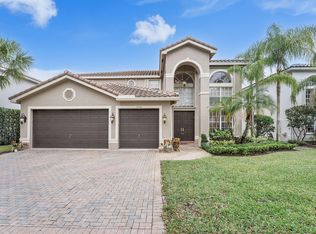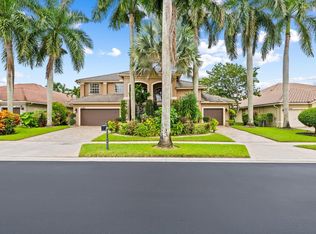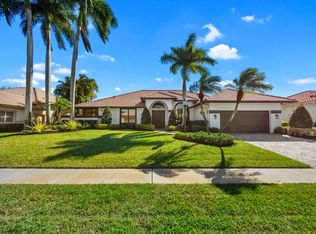LEAST EXPENSIVE HOME PER SQ FT BTWN. 4000-5000 SQ FT IN ALL OF BOCA RATON & DELRAY BEACH. NESTLED ON A TRANQUIL CUL-DE-SAC WITHIN THE PRESTIGIOUS GATED COMMUNITY OF SATURNIA, THIS MAGNIFICENT RENOIR MODEL HOME BY GL HOMES OFFERS NEARLY 5,000 SQUARE FEET OF LUXURIOUS LIVING SPACE. IDEALLY SITUATED ACROSS THE STREET FROM TWO A-RATED SCHOOLS AND AN ACTIVITY-FILLED COUNTY PARK FEATURING AN AMPHITHEATER, BOATING LAKE, AND NATURE PRESERVE, THIS RESIDENCE IS THE EPITOME OF SOPHISTICATED FAMILY LIVING. THE PRIMARY SUITE IS A TRUE RETREAT, SHOWCASING COFFERED CEILINGS, A BRAND-NEW LUXURY BATHROOM, RAISED SITTING AREA, AND EXPANSIVE HIS-AND-HERS WALK-IN CLOSETS. THE FIRST FLOOR ALSO FEATURES AN ADDITIONAL GUEST SUITE PLUS A PRIVATE OFFICE. THE SECOND FLOOR OFFERS THREE ADDITIONAL BEDROOMS, TWO FULL BATHS AND A GIANT LOFT. FRENCH DOORS LEAD TO THE OVERSIZED, SCREENED POOL AREA, PROVIDING THE PERFECT SETTING FOR OUTDOOR RELAXATION AND ENTERTAINING. ADDITIONAL FEATURES INCLUDE ACCORDION HURRICANE SHUTTERS WITH IMPACT FILM ON ALL WINDOWS FOR PEACE OF MIND, THREE NEWER AC UNITS, AND AN ELECTRIC CAR-READY GARAGE.
A VERSATILE OFFICE SPACE, CURRENTLY STYLED AS A CHARMING "SHE SHED," ADDS A UNIQUE TOUCH TO THIS STUNNING HOME. AN EXQUISITE EXECUTIVE ESTATE IN SATURNIA OFFERING A PRIME LOCATION WITH TOP-RATED SCHOOLS AND RESORT-STYLE AMENITIES!!!
For sale
$1,599,999
19219 N Creekshore Court, Boca Raton, FL 33498
6beds
4,745sqft
Est.:
Single Family Residence
Built in 2000
0.3 Acres Lot
$1,502,600 Zestimate®
$337/sqft
$542/mo HOA
What's special
Electric car-ready garageBrand-new luxury bathroomCoffered ceilingsRaised sitting areaTranquil cul-de-sacExpansive his-and-hers walk-in closets
- 17 days |
- 2,044 |
- 60 |
Zillow last checked: 8 hours ago
Listing updated: January 19, 2026 at 03:32am
Listed by:
Erik Jeffrey Ginsberg 561-715-4663,
Compass Florida LLC
Source: BeachesMLS,MLS#: RX-11152182 Originating MLS: Beaches MLS
Originating MLS: Beaches MLS
Tour with a local agent
Facts & features
Interior
Bedrooms & bathrooms
- Bedrooms: 6
- Bathrooms: 5
- Full bathrooms: 4
- 1/2 bathrooms: 1
Rooms
- Room types: Attic, Den/Office, Family Room, Great Room, Loft, Maid/In-Law
Primary bedroom
- Level: 1
- Area: 300.8 Square Feet
- Dimensions: 16 x 18.8
Bedroom 2
- Level: 2
- Area: 181.2 Square Feet
- Dimensions: 12 x 15.1
Bedroom 3
- Level: 2
- Area: 200.2 Square Feet
- Dimensions: 13 x 15.4
Bedroom 4
- Level: 2
- Area: 147.6 Square Feet
- Dimensions: 12 x 12.3
Bedroom 5
- Level: 1
- Area: 163.2 Square Feet
- Dimensions: 13.6 x 12
Den
- Level: 1
- Area: 168 Square Feet
- Dimensions: 12 x 14
Dining room
- Level: 1
- Area: 201.6 Square Feet
- Dimensions: 16 x 12.6
Family room
- Level: 1
- Area: 492.16 Square Feet
- Dimensions: 19.6 x 25.11
Kitchen
- Level: 1
- Area: 227.37 Square Feet
- Dimensions: 15.9 x 14.3
Living room
- Level: 1
- Area: 306 Square Feet
- Dimensions: 17 x 18
Loft
- Level: 2
- Area: 246.24 Square Feet
- Dimensions: 16.2 x 15.2
Heating
- Central, Electric, Zoned
Cooling
- Ceiling Fan(s), Central Air, Electric
Appliances
- Included: Dishwasher, Disposal, Dryer, Freezer, Microwave, Electric Range, Refrigerator, Wall Oven, Washer, Electric Water Heater
- Laundry: Sink, Inside, Laundry Closet
Features
- Entry Lvl Lvng Area, Entrance Foyer, Kitchen Island, Pantry, Roman Tub, Split Bedroom, Upstairs Living Area, Volume Ceiling, Walk-In Closet(s), Central Vacuum
- Flooring: Carpet, Tile, Wood
- Doors: French Doors
- Windows: Blinds, Shutters, Accordion Shutters (Partial), Panel Shutters (Partial), Storm Shutters
Interior area
- Total structure area: 5,705
- Total interior livable area: 4,745 sqft
Video & virtual tour
Property
Parking
- Total spaces: 3
- Parking features: Driveway, Garage - Attached, Auto Garage Open
- Attached garage spaces: 3
- Has uncovered spaces: Yes
Features
- Stories: 2
- Patio & porch: Covered Patio, Open Patio, Screened Patio
- Exterior features: Auto Sprinkler, Well Sprinkler, Zoned Sprinkler
- Has private pool: Yes
- Pool features: Freeform, In Ground, Screen Enclosure, Community
- Spa features: Community
- Waterfront features: None
Lot
- Size: 0.3 Acres
- Features: 1/4 to 1/2 Acre, Corner Lot, Cul-De-Sac
Details
- Parcel number: 00414711090002090
- Zoning: PUD
- Other equipment: Generator Hookup, Intercom
Construction
Type & style
- Home type: SingleFamily
- Architectural style: Mediterranean
- Property subtype: Single Family Residence
Materials
- CBS, Concrete
- Roof: S-Tile
Condition
- Resale
- New construction: No
- Year built: 2000
Utilities & green energy
- Electric: Elec Panel for Portable Power
- Sewer: Public Sewer
- Water: Public, Well
- Utilities for property: Cable Connected, Electricity Connected
Community & HOA
Community
- Features: Basketball, Bike - Jog, Clubhouse, Fitness Center, Sauna, Sidewalks, Street Lights, Tennis Court(s), No Membership Avail, Gated
- Security: Burglar Alarm, Gated with Guard, Fire Alarm, Smoke Detector(s)
- Subdivision: Saturnia
HOA
- Has HOA: Yes
- Services included: Cable TV, Common Areas, Management Fees, Other, Recrtnal Facility, Security
- HOA fee: $542 monthly
- Application fee: $0
Location
- Region: Boca Raton
Financial & listing details
- Price per square foot: $337/sqft
- Tax assessed value: $1,110,650
- Annual tax amount: $14,165
- Date on market: 1/7/2026
- Listing terms: Cash,Conventional
- Electric utility on property: Yes
Estimated market value
$1,502,600
$1.43M - $1.58M
$11,799/mo
Price history
Price history
| Date | Event | Price |
|---|---|---|
| 1/7/2026 | Listed for sale | $1,599,999+3.2%$337/sqft |
Source: | ||
| 6/12/2025 | Listing removed | $1,550,000$327/sqft |
Source: | ||
| 3/27/2025 | Listed for sale | $1,550,000+106.7%$327/sqft |
Source: | ||
| 2/9/2021 | Listing removed | -- |
Source: Owner Report a problem | ||
| 9/3/2020 | Sold | $749,900$158/sqft |
Source: Public Record Report a problem | ||
Public tax history
Public tax history
| Year | Property taxes | Tax assessment |
|---|---|---|
| 2024 | $13,760 +2.3% | $858,325 +3% |
| 2023 | $13,454 +0.6% | $833,325 +3% |
| 2022 | $13,371 +21.5% | $809,053 +32.6% |
Find assessor info on the county website
BuyAbility℠ payment
Est. payment
$11,466/mo
Principal & interest
$8044
Property taxes
$2320
Other costs
$1102
Climate risks
Neighborhood: 33498
Nearby schools
GreatSchools rating
- 10/10Sunrise Park Elementary SchoolGrades: PK-5Distance: 0.5 mi
- 8/10Eagles Landing Middle SchoolGrades: 6-8Distance: 0.5 mi
- 5/10Olympic Heights Community High SchoolGrades: PK,9-12Distance: 3.2 mi
Schools provided by the listing agent
- Elementary: Sunrise Park Elementary School
- Middle: Eagles Landing Middle School
- High: Olympic Heights Community High
Source: BeachesMLS. This data may not be complete. We recommend contacting the local school district to confirm school assignments for this home.
