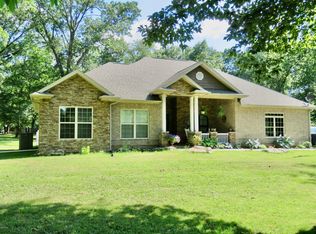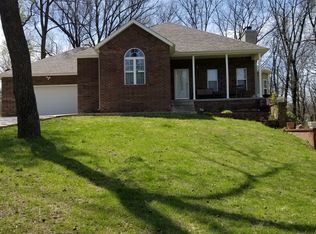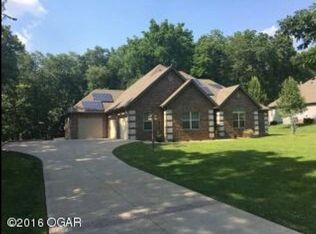Sold
Price Unknown
19218 Gum Rd W, Joplin, MO 64801
4beds
5,387sqft
SingleFamily
Built in 2005
2.09 Acres Lot
$566,000 Zestimate®
$--/sqft
$2,796 Estimated rent
Home value
$566,000
$532,000 - $606,000
$2,796/mo
Zestimate® history
Loading...
Owner options
Explore your selling options
What's special
This is a beautiful home in Heritage Acres. You are going to love the setting. With soaring ceilings and incredible wood work, you will not be disappointed in this home. This home has 3 bedrooms and a gorgeous master suite, complete with oversized walk-in shower and spacious closet. The basement is open for games and entertainment. You can enjoy the outdoors from the patio with a full outdoor kitchen. Call for your own private tour.
Facts & features
Interior
Bedrooms & bathrooms
- Bedrooms: 4
- Bathrooms: 4
- Full bathrooms: 3
- 1/2 bathrooms: 1
Heating
- Electric
Cooling
- Central
Appliances
- Included: Dishwasher, Garbage disposal, Microwave, Range / Oven, Refrigerator, Trash compactor
Features
- Cathedral Ceiling, Counters - Granite, Garage Door Opener, Walk-in Closet(s), Walk-in Shower, Ceiling Fan(s), Washer/Dryer Hookup, Raised Ceilings, Garden Tub
- Flooring: Concrete, Hardwood
- Basement: Finished, Walkout, Garage Door, Basement, Cooled
- Attic: Pull Down Stairs
- Has fireplace: Yes
Interior area
- Total interior livable area: 5,387 sqft
Property
Parking
- Total spaces: 3
Features
- Levels: 1.5 Stories
- Exterior features: Brick
Lot
- Size: 2.09 Acres
Construction
Type & style
- Home type: SingleFamily
Condition
- Year built: 2005
Community & neighborhood
Location
- Region: Joplin
Other
Other facts
- Exterior Finish: Brick
- Porch/Patio/Deck: Patio, Covered, Other - See Remarks
- Cooling: Central, Multi-Unit
- Appliances: Dishwasher, Refrigerator, Disposal, Range - Electric, Microwave, Compactor
- Lot Description: Cleared, Landscaped
- Flooring: Ceramic, Wood, Concrete
- Rooms: Bedroom 2, Bedroom 3, Bedroom 4, Dining Room, Kitchen, Living Room, Master Bedroom, Breakfast Nook, Garage, Other, Bonus Room
- Attic: Pull Down Stairs
- Exterior/Comm Feat: Driveway - Asphalt, Window - Double Pane
- Interior Features: Cathedral Ceiling, Counters - Granite, Garage Door Opener, Walk-in Closet(s), Walk-in Shower, Ceiling Fan(s), Washer/Dryer Hookup, Raised Ceilings, Garden Tub
- Heating: Central Electric, Multi-Unit
- Fireplace: 1
- Basement: Finished, Walkout, Garage Door, Basement, Cooled
- Foundation: Concrete Wall (Poured)
- Roof: Architect Shingle
- Fireplace Y/N: Yes
- Other Rooms: Family, Great Room, Other - See Remarks, Formal Dining Room
- Levels: 1.5 Stories
- Style: Other - See Remarks
- Rooms: Kitchen Level: Main
- Rooms: Dining Room Level: Main
- Rooms: Living Room Level: Main
- Rooms: Master Bedroom Level: Main
- Rooms: Bedroom 2 Level: Main
- Rooms: Bedroom 3 Level: Main
- Rooms: Bedroom 4 Level: Main
- Rooms: Bonus Room Level: Second
- Rooms: Other 1 Level: Basement
- Rooms: Breakfast Nook Level: Main
Price history
| Date | Event | Price |
|---|---|---|
| 3/21/2023 | Sold | -- |
Source: Agent Provided Report a problem | ||
| 2/6/2023 | Pending sale | $530,000$98/sqft |
Source: | ||
| 1/13/2023 | Listed for sale | $530,000-3.6%$98/sqft |
Source: | ||
| 1/13/2023 | Listing removed | -- |
Source: | ||
| 12/15/2022 | Listed for sale | $550,000$102/sqft |
Source: | ||
Public tax history
Tax history is unavailable.
Neighborhood: 64801
Nearby schools
GreatSchools rating
- 5/10Carterville Elementary SchoolGrades: K-4Distance: 2 mi
- 5/10Webb City Jr. High SchoolGrades: 7-8Distance: 3.7 mi
- 6/10Webb City High SchoolGrades: 9-12Distance: 3.8 mi
Schools provided by the listing agent
- Elementary: Webb City AREA
- Middle: Webb City
- District: Webb City
Source: The MLS. This data may not be complete. We recommend contacting the local school district to confirm school assignments for this home.


