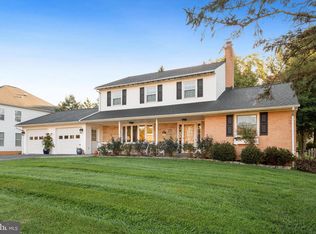Sold for $656,000 on 05/01/23
$656,000
19216 Willow Grove Rd, Olney, MD 20832
4beds
2,803sqft
Single Family Residence
Built in 1969
0.52 Acres Lot
$711,100 Zestimate®
$234/sqft
$3,865 Estimated rent
Home value
$711,100
$676,000 - $747,000
$3,865/mo
Zestimate® history
Loading...
Owner options
Explore your selling options
What's special
This Updated, 4 Bedroom, 2.5 Bath Split Level Home in Olney Mill with a Large Yard, Must be Seen! From the Foyer, enter the Bright Living room with a Large Bay Window and Hardwood flooring which continues to the Dining Room. Next, find the Eat-In Kitchen, featuring Black Granite Counters, Gorgeous stone backsplash, White Cabinets, Breakfast Bar Peninsula, and Stainless-Steel Appliances. Continue Upstairs to the Primary Bedroom with Hardwood flooring and attached Primary Bath with stand-up shower and tile flooring and a New Vanity area, a luxurious spot to get ready in the morning. Also, on this level are two more bedrooms with Hardwood flooring, plus a second Full Bath with Tub/Shower combination and Tile flooring. The First Lower Level features a Den with Carpeting with access to the Fenced-in Rear Yard, a 4th Bedroom with carpeting and ample closet space, Plus an updated Half Bath with New vanity and Hardware. The Laundry/Utility Room is also on this level and has access to the rear yard. The bottom level features an Exercise room, Office, or Kid’s playroom with an oversized closet, perfect for storage. The Bonus room has many possibilities, another office, study room, or Hobby Room . Upgrades to this home include an Updated Kitchen and Kitchen Plumbing (2020) new Hot Water Heater (2021) a new Dishwasher (2022) The Large Rear Yard with Deck is the perfect spot for Entertaining, Family Gatherings or Playing Sports. This home is located near Commuter routes, Dining, and many local parks. This Home must be seen!
Zillow last checked: 8 hours ago
Listing updated: May 01, 2023 at 08:23am
Listed by:
Nick Waldner 410-726-7364,
Keller Williams Realty Centre,
Listing Team: Waldner Winters Team, Co-Listing Team: Waldner Winters Team,Co-Listing Agent: Scott Randell Moran 443-472-0589,
Keller Williams Realty Centre
Bought with:
Michele Hamm, RS341673
Frontier Realty Group
Source: Bright MLS,MLS#: MDMC2080162
Facts & features
Interior
Bedrooms & bathrooms
- Bedrooms: 4
- Bathrooms: 3
- Full bathrooms: 2
- 1/2 bathrooms: 1
Basement
- Area: 702
Heating
- Forced Air, Natural Gas
Cooling
- Central Air, Electric
Appliances
- Included: Dishwasher, Disposal, Dryer, Exhaust Fan, Oven/Range - Electric, Refrigerator, Washer, Microwave, Ice Maker, Stainless Steel Appliance(s), Water Heater, Gas Water Heater
- Laundry: Lower Level
Features
- Breakfast Area, Ceiling Fan(s), Chair Railings, Dining Area, Eat-in Kitchen, Primary Bath(s), Recessed Lighting, Bathroom - Stall Shower, Bathroom - Tub Shower, Upgraded Countertops
- Flooring: Carpet, Wood
- Doors: Six Panel
- Windows: Bay/Bow
- Basement: Connecting Stairway,Finished
- Number of fireplaces: 1
- Fireplace features: Glass Doors
Interior area
- Total structure area: 2,979
- Total interior livable area: 2,803 sqft
- Finished area above ground: 2,277
- Finished area below ground: 526
Property
Parking
- Total spaces: 6
- Parking features: Garage Faces Front, Asphalt, Attached Carport, Attached, Driveway
- Attached garage spaces: 1
- Carport spaces: 1
- Covered spaces: 2
- Uncovered spaces: 4
Accessibility
- Accessibility features: None
Features
- Levels: Multi/Split,Three
- Stories: 3
- Pool features: None
- Fencing: Back Yard
Lot
- Size: 0.52 Acres
Details
- Additional structures: Above Grade, Below Grade
- Parcel number: 160800740410
- Zoning: R
- Special conditions: Standard
Construction
Type & style
- Home type: SingleFamily
- Property subtype: Single Family Residence
Materials
- Brick, Combination
- Foundation: Other
Condition
- New construction: No
- Year built: 1969
Utilities & green energy
- Sewer: Public Sewer
- Water: Public
Community & neighborhood
Location
- Region: Olney
- Subdivision: Olney Mill
HOA & financial
HOA
- Has HOA: Yes
- HOA fee: $70 annually
Other
Other facts
- Listing agreement: Exclusive Right To Sell
- Ownership: Fee Simple
Price history
| Date | Event | Price |
|---|---|---|
| 5/1/2023 | Sold | $656,000+0.9%$234/sqft |
Source: | ||
| 3/6/2023 | Pending sale | $649,900$232/sqft |
Source: | ||
| 3/2/2023 | Listed for sale | $649,900+34.3%$232/sqft |
Source: | ||
| 5/29/2015 | Sold | $484,000$173/sqft |
Source: Agent Provided Report a problem | ||
| 4/15/2015 | Pending sale | $484,000$173/sqft |
Source: Coldwell Banker Residential Brokerage - Potomac #MC8596864 Report a problem | ||
Public tax history
| Year | Property taxes | Tax assessment |
|---|---|---|
| 2025 | $7,427 +15.4% | $598,700 +7.1% |
| 2024 | $6,437 +7.5% | $559,167 +7.6% |
| 2023 | $5,987 +13% | $519,633 +8.2% |
Find assessor info on the county website
Neighborhood: 20832
Nearby schools
GreatSchools rating
- 8/10Belmont Elementary SchoolGrades: K-5Distance: 0.8 mi
- 9/10Rosa M. Parks Middle SchoolGrades: 6-8Distance: 0.1 mi
- 6/10Sherwood High SchoolGrades: 9-12Distance: 3.6 mi
Schools provided by the listing agent
- Elementary: Belmont
- Middle: Rosa M. Parks
- High: Sherwood
- District: Montgomery County Public Schools
Source: Bright MLS. This data may not be complete. We recommend contacting the local school district to confirm school assignments for this home.

Get pre-qualified for a loan
At Zillow Home Loans, we can pre-qualify you in as little as 5 minutes with no impact to your credit score.An equal housing lender. NMLS #10287.
Sell for more on Zillow
Get a free Zillow Showcase℠ listing and you could sell for .
$711,100
2% more+ $14,222
With Zillow Showcase(estimated)
$725,322