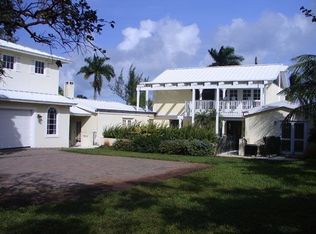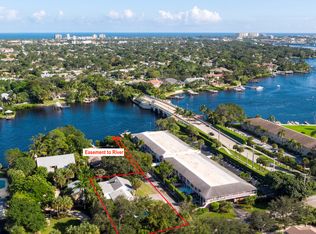Sold for $3,075,000 on 03/10/23
$3,075,000
19216 Pine Tree Drive, Tequesta, FL 33469
4beds
4,521sqft
Single Family Residence
Built in 1970
0.68 Square Feet Lot
$4,542,400 Zestimate®
$680/sqft
$7,828 Estimated rent
Home value
$4,542,400
$3.91M - $5.36M
$7,828/mo
Zestimate® history
Loading...
Owner options
Explore your selling options
What's special
Gated, contemporary estate on the wild & scenic Loxahatchee River only minutes to the Jupiter Inlet. This 4 bedroom/3.5Bath home with studio/guest house is CBS constructed with a concrete poured second floor. The home sits on a .684 acre lot with Tennis Court, long winding driveway, pool, seawall, dock with lift and 120' of direct Loxahatchee River frontage. The home comes equipped with a newer roof installed in 2016, hurricane windows & doors throughout and a home generator. Additional interior features include a library, formal living room w/ fireplace, formal dining room, sun room, open kitchen, family room w/ fireplace & pecky cypress walls and a office/den.
Zillow last checked: 8 hours ago
Listing updated: March 13, 2023 at 04:09am
Listed by:
Jaye W Parker 561-310-2421,
Water Pointe Realty Group,
Mark B Eble 561-762-2112,
Water Pointe Realty Group
Bought with:
Erica Wolfe
Real Broker, LLC
Source: BeachesMLS,MLS#: RX-10820293 Originating MLS: Beaches MLS
Originating MLS: Beaches MLS
Facts & features
Interior
Bedrooms & bathrooms
- Bedrooms: 4
- Bathrooms: 4
- Full bathrooms: 3
- 1/2 bathrooms: 1
Primary bedroom
- Level: 2
- Area: 231
- Dimensions: 21 x 11
Bedroom 2
- Level: 2
- Area: 132
- Dimensions: 12 x 11
Bedroom 3
- Level: 2
- Area: 156
- Dimensions: 13 x 12
Bedroom 4
- Level: 2
- Area: 120
- Dimensions: 12 x 10
Den
- Description: Office/5th Bedroom
- Level: 2
- Area: 154
- Dimensions: 14 x 11
Dining room
- Level: 1
- Area: 154
- Dimensions: 14 x 11
Family room
- Level: 1
- Area: 228
- Dimensions: 19 x 12
Kitchen
- Level: 1
- Area: 168
- Dimensions: 21 x 8
Living room
- Level: 1
- Area: 420
- Dimensions: 21 x 20
Other
- Description: Library
- Level: 1
- Area: 252
- Dimensions: 21 x 12
Patio
- Level: M
- Area: 168
- Dimensions: 14 x 12
Heating
- Central, Electric, Zoned, Fireplace(s)
Cooling
- Central Air, Electric, Zoned
Appliances
- Included: Cooktop, Dishwasher, Disposal, Dryer, Ice Maker, Electric Range, Refrigerator, Wall Oven, Washer, Electric Water Heater, Water Softener Owned
- Laundry: Inside, Laundry Closet
Features
- Built-in Features, Pantry, Second/Third Floor Concrete, Upstairs Living Area, Walk-In Closet(s), Wet Bar
- Flooring: Carpet, Ceramic Tile, Marble, Wood
- Windows: Blinds, Hurricane Windows, Impact Glass, Plantation Shutters, Impact Glass (Complete)
- Has fireplace: Yes
- Fireplace features: Decorative
Interior area
- Total structure area: 5,560
- Total interior livable area: 4,521 sqft
Property
Parking
- Total spaces: 2
- Parking features: 2+ Spaces, Driveway, Garage - Attached, Auto Garage Open
- Attached garage spaces: 2
- Has uncovered spaces: Yes
Features
- Stories: 2
- Patio & porch: Covered Patio, Open Patio, Glass Porch
- Exterior features: Auto Sprinkler, Covered Balcony, Tennis Court(s), Zoned Sprinkler, Dock
- Has private pool: Yes
- Pool features: Gunite, In Ground
- Has view: Yes
- View description: Pool, River, Tennis
- Has water view: Yes
- Water view: River
- Waterfront features: Fixed Bridges, Navigable Water, Ocean Access, River Front, Seawall
- Frontage length: 120'
Lot
- Size: 0.68 sqft
- Dimensions: 120' x 324' x 101' x 273'
- Features: 1/2 to < 1 Acre, West of US-1
Details
- Additional structures: Extra Building
- Parcel number: 00424025000060050
- Zoning: Res
- Other equipment: Generator Hookup, Permanent Generator (Partial Coverage)
Construction
Type & style
- Home type: SingleFamily
- Architectural style: Contemporary
- Property subtype: Single Family Residence
Materials
- CBS, Concrete
Condition
- Resale
- New construction: No
- Year built: 1970
Utilities & green energy
- Sewer: Public Sewer
- Water: Public, Well
- Utilities for property: Cable Connected, Electricity Connected
Community & neighborhood
Security
- Security features: Security Gate, Motion Detector, Security Lights, Security System Owned, Closed Circuit Camera(s), Smoke Detector(s)
Community
- Community features: None
Location
- Region: Jupiter
- Subdivision: N/a
Other
Other facts
- Listing terms: Cash
- Road surface type: Paved
Price history
| Date | Event | Price |
|---|---|---|
| 3/10/2023 | Sold | $3,075,000-12.1%$680/sqft |
Source: | ||
| 1/10/2023 | Pending sale | $3,500,000$774/sqft |
Source: | ||
| 12/9/2022 | Contingent | $3,500,000$774/sqft |
Source: | ||
| 11/16/2022 | Listed for sale | $3,500,000$774/sqft |
Source: | ||
| 11/8/2022 | Contingent | $3,500,000$774/sqft |
Source: | ||
Public tax history
| Year | Property taxes | Tax assessment |
|---|---|---|
| 2024 | $40,651 -25.9% | $2,469,237 -24.4% |
| 2023 | $54,823 +359.9% | $3,268,174 +372.9% |
| 2022 | $11,921 +0.2% | $691,081 +3% |
Find assessor info on the county website
Neighborhood: 33469
Nearby schools
GreatSchools rating
- 8/10Limestone Creek Elementary SchoolGrades: PK-5Distance: 2.3 mi
- 8/10Jupiter Middle SchoolGrades: 6-8Distance: 3.8 mi
- 7/10Jupiter High SchoolGrades: 9-12Distance: 4.8 mi
Schools provided by the listing agent
- Elementary: Limestone Creek Elementary School
- Middle: Jupiter Middle School
- High: Jupiter High School
Source: BeachesMLS. This data may not be complete. We recommend contacting the local school district to confirm school assignments for this home.
Get a cash offer in 3 minutes
Find out how much your home could sell for in as little as 3 minutes with a no-obligation cash offer.
Estimated market value
$4,542,400
Get a cash offer in 3 minutes
Find out how much your home could sell for in as little as 3 minutes with a no-obligation cash offer.
Estimated market value
$4,542,400

