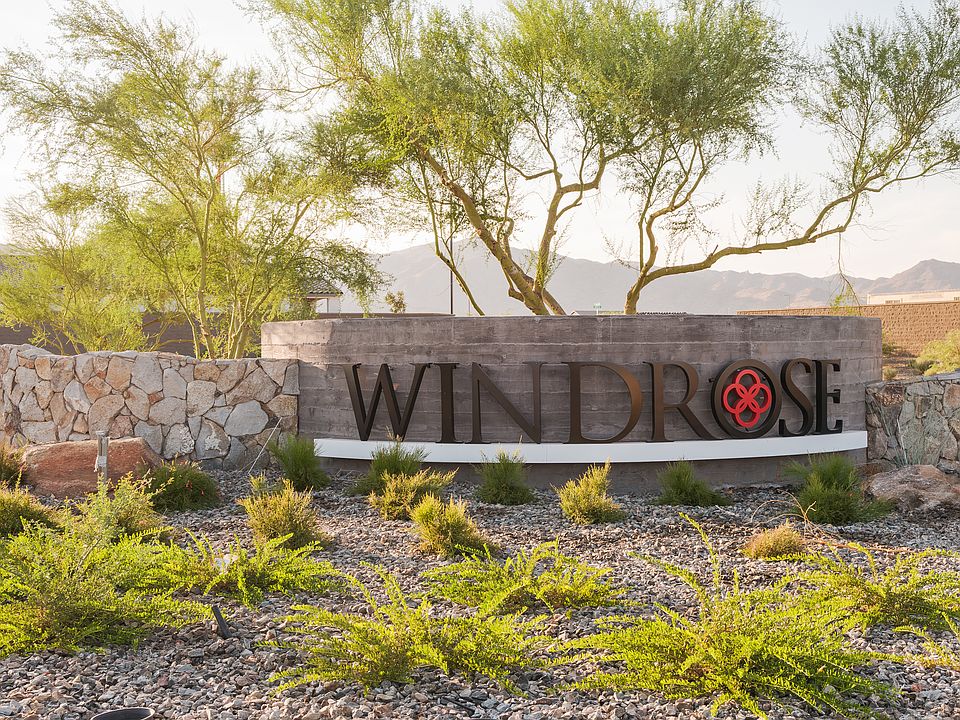Single level home with 4 bedrooms, 3 baths, flex room, 2 car garage. This home has all the luxury items you desire and the storage that you need. The kitchen has a gourmet kitchen painted linen cabinets and Quartz counters, built-in oven and microwave, designer hood, and a large walk in pantry, all open to a very large great room. Flex has been enclosed for a den with double doors. Owners suite will surprise you with the vanity space in the bathroom and the enormous closet. 4th bedroom and 3rd bath option is included in this one. Designer options include painted cabinets, quartz counters, designer backsplash in the kitchen, wood plank tile in all areas except the bedrooms, large lot with space between homes! Come see this one. Photos are of another home with similar options! Under construction and completed in August!
New construction
Special offer
$573,176
19214 W Missouri Ave, Litchfield Park, AZ 85340
4beds
2,492sqft
Single Family Residence
Built in 2025
-- sqft lot
$572,200 Zestimate®
$230/sqft
$75/mo HOA
Under construction (available August 2025)
Currently being built and ready to move in soon. Reserve today by contacting the builder.
What's special
Large walk in pantryEnormous closetQuartz countersGourmet kitchenWood plank tileVery large great roomDen with double doors
This home is based on the 2492 plan.
- 89 days
- on Zillow |
- 133 |
- 7 |
Zillow last checked: July 21, 2025 at 05:25pm
Listing updated: July 21, 2025 at 05:25pm
Listed by:
Homes by Towne
Source: Homes by Towne - Arizona
Travel times
Facts & features
Interior
Bedrooms & bathrooms
- Bedrooms: 4
- Bathrooms: 4
- Full bathrooms: 3
- 1/2 bathrooms: 1
Heating
- Natural Gas, Forced Air
Cooling
- Central Air
Appliances
- Included: Dishwasher, Disposal, Microwave, Range
Features
- Wired for Data, Walk-In Closet(s)
- Windows: Double Pane Windows
Interior area
- Total interior livable area: 2,492 sqft
Video & virtual tour
Property
Parking
- Total spaces: 2
- Parking features: Attached
- Attached garage spaces: 2
Features
- Levels: 1.0
- Stories: 1
- Patio & porch: Patio
- Has view: Yes
- View description: Mountain(s)
Details
- Parcel number: 50240431
Construction
Type & style
- Home type: SingleFamily
- Architectural style: Craftsman
- Property subtype: Single Family Residence
Materials
- Stucco
- Roof: Tile
Condition
- New Construction,Under Construction
- New construction: Yes
- Year built: 2025
Details
- Builder name: Homes by Towne
Community & HOA
Community
- Security: Fire Sprinkler System
- Subdivision: Ironwing at Windrose
HOA
- Has HOA: Yes
- HOA fee: $75 monthly
Location
- Region: Litchfield Park
Financial & listing details
- Price per square foot: $230/sqft
- Tax assessed value: $23,200
- Annual tax amount: $41
- Date on market: 4/25/2025
About the community
Nestled at the base of the White Tank Mountains is Alora at Ironwing, by Homes by Towne. This beautiful community has larger homesites with the selection of 4 beautiful single level homes and two two story homes ranging from 1,909 sq. ft. to 3,475 sq. ft. all with 3 car garages The community is part of Windrose at Zanjero Trails. This wonderful community has many play parks, soccer fields, open space and picnic areas for families to call home. The advantage of Alora, by Homes by Towne, is having some of the largest home sites and single level floor plans with many options to fit your growing or downsizing family. Come build your perfect home, or select from some of our amazing quick move in homes.
SELLER IS OFFERING UP TO 6% TOWARDS BUYERS CLOSING COST OR RATE BUYDOWN.
ONLY FOR MAY SALES!!! SELLER IS OFFERING UP TO 6% TOWARDS BUYERS CLOSING COST OR RATE BUYDOWN + WASHER / DRYER / REFRIGERATOR AND BLINDS AT NO ADDITIONAL COST!Source: Homes by Towne - Arizona

