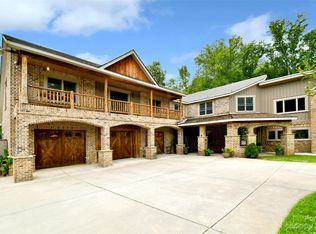An absolutely gorgeous custom home nestled in the woods for privacy but yet convenient to everything! Open floor plan great for entertaining with huge gourmet kitchen, custom cabinets with AGA stove and farm sink. Kitchen open to family room with stone fireplace. Formal dining room and great room. Stunning master bedroom with very large bath and two closets. All bedrooms have private baths. Incredible lower level with rec room, custom wood bar, media, fitness, game room and two bedroom suites. Walk out back to your private retreat with pool, patio/fire pit!
This property is off market, which means it's not currently listed for sale or rent on Zillow. This may be different from what's available on other websites or public sources.
