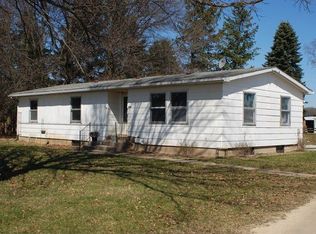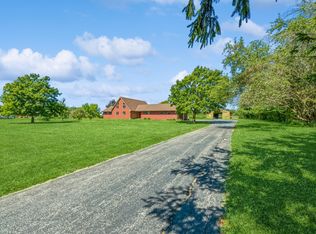Seclusion without sacrifice! Upscale country living at its finest is what you will find with this 10 acre estate. This sprawling all brick 6100 sq ft ranch, has just about every amenity you can imagine. From the massive incredibly equipped gourmet kitchen with extra large eating area to the fully decked out 52' x 26' 4+ car garage with epoxy floors, custom cabinets and even a dog shower... it is all here! High end finishes throughout. 10' ceilings and 5' wide hallways are complimented beautifully by the transom topped Pella windows and 8' oak doors throughout. Heavy fluted solid oak casings and tall base moldings highlight the natural stone and hardwood flooring. Every bedroom has it's own private bathroom with heated floor and walk in closet. There are vaulted ceilings in the great room and theater room, a coffered oak ceiling in the stunning home office and tray ceilings in the master bedroom and formal dinning room. A sun room, butler's pantry and large craft room complete the main level. Now if 6100 sq ft isn't enough space for you, the immense, high ceiling daylight basement with a natural stone fireplace, is just begging to be finished. This partially wooded estate property includes the ultimate 28' x 66' hobby barn with 10' high doors. It is heated, insulated and fully finished with a high ceiling, storage loft, custom cabinets, 600 amp service, hot and cold running water and over sized insulated overhead doors. A brand new 600 ft asphalt driveway takes you past a second 24' x 37' storage barn to the home hidden midway on the parcel. Plenty of space for horses or other animals and there's even ATV trails for the kids. It is a 5 minute drive to the Metra Train in downtown Harvard, 15 minutes to Woodstock Square and 25 minutes north to Lake Geneva. This is a rare opportunity to acquire a home of this high quality for half of what it would cost to construct. The property is in the Conservation Stewardship Program that helps with taxes. Take a look at the interactive virtual tour.
This property is off market, which means it's not currently listed for sale or rent on Zillow. This may be different from what's available on other websites or public sources.

