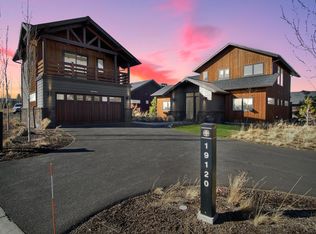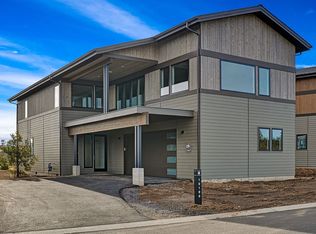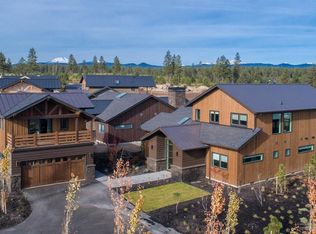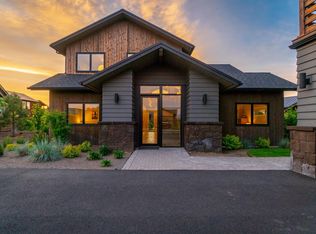Perfectly situated near the resort's amenities and some of the best trails in Central OR, these fully furnished, income-producing vacation homes at Trailhead allow you to take advantage of the Tetherow lifestyle. Wherever your travels take you, Trailhead allows you to begin any adventure without venturing far. A typical day here includes a morning latte at the cafe, a swim and soak at Tetherow Sport, a round of golf, or a quick bike ride to Phil's trail. When the day's over, head to The Row or Solomon's for a sunset dinner with Cascade views. At 2312 total sq ft, this South Fork floor plan features an 1854 sq ft main home with 4 king suites, a hot tub and fire pit, highly custom finishes, & a 458 sq ft studio above a detached garage. Home must be avail. for nightly rentals 38 wks/yr. Not all inventory actively listed in MLS. Contact an agent to learn what else is available! Photos of similar floor plan.
This property is off market, which means it's not currently listed for sale or rent on Zillow. This may be different from what's available on other websites or public sources.




