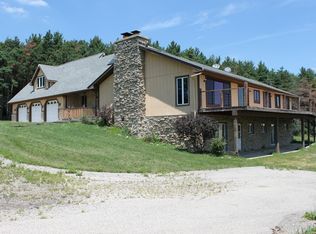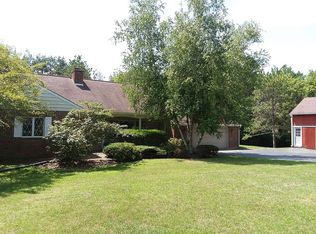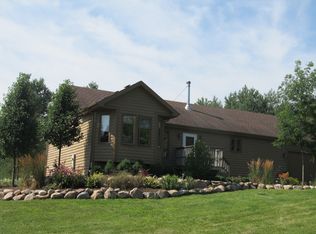Closed
$390,000
19212 Crowley Rd, Harvard, IL 60033
3beds
1,596sqft
Single Family Residence
Built in 1950
5 Acres Lot
$406,300 Zestimate®
$244/sqft
$2,276 Estimated rent
Home value
$406,300
$370,000 - $447,000
$2,276/mo
Zestimate® history
Loading...
Owner options
Explore your selling options
What's special
Come to the peace and quiet of the country. This lovely 3 Bedroom, 2 full Bath Ranch home sits on 5 acres with a large 40 x 80 Pole Barn, another small barn and a run in shelter. The front of the large building (40 x 48) has radiant floor heating with a brand-new boiler, 2 large overhead doors, man door and the start of plumbing for a bathroom. The back of the barn (40 x 32) is not heated and has a large sliding door, man door and concrete floor. The ranch home has an open floor plan into the kitchen, dining and living room. The kitchen features hardwood floors, stainless steel appliances and tons of counter space. There are 3 bedrooms plus an office on the first floor; as well as 2 full bathrooms and a 1st floor laundry. The partial basement is unfinished and perfect for storage. Off the kitchen you will find a beautiful fenced in yard with mature trees and gorgeous views. The property also contains a smaller 20 x 28 barn with electric and water great for chickens, goats or even horses. The 5 acres is all grass and could easily be fenced. All of this plus a new furnace and a/c and boiler in the barn.
Zillow last checked: 8 hours ago
Listing updated: December 12, 2024 at 10:42am
Listing courtesy of:
Laura Lanz 815-560-1738,
RE/MAX Plaza
Bought with:
Christopher Popp
Baird & Warner
Source: MRED as distributed by MLS GRID,MLS#: 12145655
Facts & features
Interior
Bedrooms & bathrooms
- Bedrooms: 3
- Bathrooms: 2
- Full bathrooms: 2
Primary bedroom
- Features: Flooring (Carpet), Bathroom (Full)
- Level: Main
- Area: 208 Square Feet
- Dimensions: 16X13
Bedroom 2
- Features: Flooring (Carpet)
- Level: Main
- Area: 224 Square Feet
- Dimensions: 16X14
Bedroom 3
- Features: Flooring (Carpet)
- Level: Main
- Area: 110 Square Feet
- Dimensions: 11X10
Dining room
- Features: Flooring (Hardwood)
- Level: Main
- Area: 144 Square Feet
- Dimensions: 12X12
Kitchen
- Features: Kitchen (Eating Area-Table Space, Country Kitchen), Flooring (Hardwood)
- Level: Main
- Area: 252 Square Feet
- Dimensions: 21X12
Laundry
- Features: Flooring (Ceramic Tile)
- Level: Main
- Area: 20 Square Feet
- Dimensions: 5X4
Living room
- Features: Flooring (Hardwood)
- Level: Main
- Area: 168 Square Feet
- Dimensions: 14X12
Office
- Features: Flooring (Hardwood)
- Level: Main
- Area: 84 Square Feet
- Dimensions: 12X7
Heating
- Propane, Forced Air
Cooling
- Central Air
Appliances
- Included: Range, Microwave, Refrigerator, Washer, Dryer
- Laundry: Main Level, In Unit
Features
- 1st Floor Bedroom, 1st Floor Full Bath, Walk-In Closet(s)
- Flooring: Hardwood
- Basement: Unfinished,Partial
Interior area
- Total structure area: 1,596
- Total interior livable area: 1,596 sqft
Property
Parking
- Total spaces: 10
- Parking features: Gravel, Heated Garage, Garage, On Site, Garage Owned, Detached
- Garage spaces: 10
Accessibility
- Accessibility features: No Disability Access
Features
- Stories: 1
- Fencing: Fenced
Lot
- Size: 5 Acres
- Dimensions: 249 X 818 X 159 X 33 X 660
- Features: Mature Trees
Details
- Additional structures: Workshop, Barn(s), Outbuilding, Poultry Coop, RV/Boat Storage
- Parcel number: 0219400013
- Special conditions: None
- Other equipment: Water-Softener Rented, Ceiling Fan(s), Sump Pump
Construction
Type & style
- Home type: SingleFamily
- Architectural style: Ranch
- Property subtype: Single Family Residence
Materials
- Vinyl Siding
- Foundation: Concrete Perimeter
- Roof: Asphalt
Condition
- New construction: No
- Year built: 1950
- Major remodel year: 2004
Details
- Builder model: RANCH
Utilities & green energy
- Electric: Circuit Breakers
- Sewer: Septic Tank
- Water: Well
Community & neighborhood
Location
- Region: Harvard
HOA & financial
HOA
- Services included: None
Other
Other facts
- Listing terms: Cash
- Ownership: Fee Simple
Price history
| Date | Event | Price |
|---|---|---|
| 12/12/2024 | Sold | $390,000-2.5%$244/sqft |
Source: | ||
| 11/30/2024 | Pending sale | $399,900$251/sqft |
Source: | ||
| 11/14/2024 | Listed for sale | $399,900$251/sqft |
Source: | ||
| 10/31/2024 | Contingent | $399,900$251/sqft |
Source: | ||
| 10/25/2024 | Price change | $399,900-3.6%$251/sqft |
Source: | ||
Public tax history
| Year | Property taxes | Tax assessment |
|---|---|---|
| 2024 | $7,156 +0.6% | $100,233 +8.4% |
| 2023 | $7,115 +7% | $92,474 +10.7% |
| 2022 | $6,647 +7.7% | $83,513 +11.5% |
Find assessor info on the county website
Neighborhood: 60033
Nearby schools
GreatSchools rating
- 3/10Jefferson Elementary SchoolGrades: 4-5Distance: 2.3 mi
- 3/10Harvard Jr High SchoolGrades: 6-8Distance: 1.9 mi
- 2/10Harvard High SchoolGrades: 9-12Distance: 2.2 mi
Schools provided by the listing agent
- Elementary: Richard D Crosby Elementary Scho
- Middle: Harvard Junior High School
- High: Harvard High School
- District: 50
Source: MRED as distributed by MLS GRID. This data may not be complete. We recommend contacting the local school district to confirm school assignments for this home.
Get pre-qualified for a loan
At Zillow Home Loans, we can pre-qualify you in as little as 5 minutes with no impact to your credit score.An equal housing lender. NMLS #10287.


