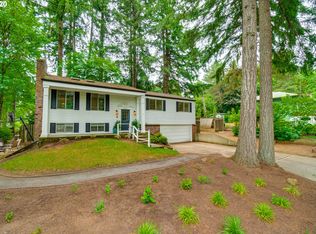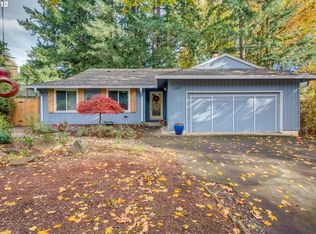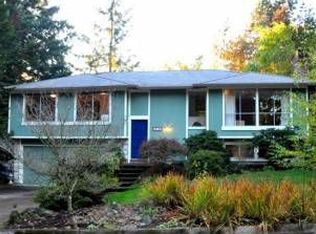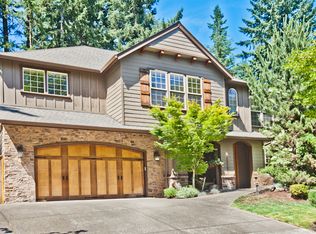Sold
$760,000
19211 Indian Springs Rd, Lake Oswego, OR 97035
4beds
2,132sqft
Residential, Single Family Residence
Built in 1969
10,018.8 Square Feet Lot
$764,900 Zestimate®
$356/sqft
$3,490 Estimated rent
Home value
$764,900
$681,000 - $864,000
$3,490/mo
Zestimate® history
Loading...
Owner options
Explore your selling options
What's special
Pride of ownership and recent updates shine in this spacious 4 bed 3 bath home in a peaceful forest setting with mature shade trees. The entire front of the home was updated last year with a new door, siding, windows, garage door, railing, and new pillars on the front porch. Access to Lake Grove Swim Park. Open concept with skylights, a fully updated kitchen, private primary bath, and 2 living rooms with fireplaces. Gorgeous wood accents.
Zillow last checked: 8 hours ago
Listing updated: May 04, 2023 at 03:31am
Listed by:
Michelle Pascoe broker@orchard.com,
Orchard Brokerage, LLC
Bought with:
Bryn Lindekugel, 960800185
Suntree Inc., Realtors
Source: RMLS (OR),MLS#: 23435182
Facts & features
Interior
Bedrooms & bathrooms
- Bedrooms: 4
- Bathrooms: 3
- Full bathrooms: 3
- Main level bathrooms: 2
Primary bedroom
- Features: Daylight, Closet, Wallto Wall Carpet
- Level: Main
- Area: 176
- Dimensions: 11 x 16
Bedroom 2
- Features: Daylight, Closet, Wallto Wall Carpet
- Level: Main
- Area: 120
- Dimensions: 12 x 10
Bedroom 3
- Features: Daylight, Closet, Wallto Wall Carpet
- Level: Main
- Area: 140
- Dimensions: 14 x 10
Bedroom 4
- Features: Wallto Wall Carpet
- Level: Lower
- Area: 120
- Dimensions: 10 x 12
Dining room
- Features: Daylight, Wallto Wall Carpet
- Level: Main
- Area: 132
- Dimensions: 11 x 12
Family room
- Features: Daylight, Fireplace, Skylight, Sliding Doors, Wallto Wall Carpet
- Level: Lower
- Area: 450
- Dimensions: 18 x 25
Kitchen
- Features: Daylight, Dishwasher, Garden Window, Gourmet Kitchen, Hardwood Floors, Microwave
- Level: Main
- Area: 156
- Width: 12
Living room
- Features: Daylight, Fireplace, Vaulted Ceiling, Wallto Wall Carpet
- Level: Main
- Area: 234
- Dimensions: 18 x 13
Heating
- Forced Air, Fireplace(s)
Cooling
- Central Air
Appliances
- Included: Dishwasher, Disposal, Free-Standing Range, Microwave, Stainless Steel Appliance(s)
- Laundry: Laundry Room
Features
- Granite, High Ceilings, High Speed Internet, Soaking Tub, Vaulted Ceiling(s), Closet, Gourmet Kitchen, Pantry
- Flooring: Wall to Wall Carpet, Hardwood
- Doors: Sliding Doors
- Windows: Double Pane Windows, Daylight, Garden Window(s), Skylight(s)
- Number of fireplaces: 2
- Fireplace features: Wood Burning
Interior area
- Total structure area: 2,132
- Total interior livable area: 2,132 sqft
Property
Parking
- Total spaces: 2
- Parking features: Driveway, Attached
- Attached garage spaces: 2
- Has uncovered spaces: Yes
Features
- Levels: Two
- Stories: 2
- Patio & porch: Covered Patio, Deck, Patio
- Exterior features: Yard
- Fencing: Fenced
- Has view: Yes
- View description: Territorial, Trees/Woods
Lot
- Size: 10,018 sqft
- Features: Private, Trees, Wooded, SqFt 10000 to 14999
Details
- Parcel number: 00346584
Construction
Type & style
- Home type: SingleFamily
- Property subtype: Residential, Single Family Residence
Materials
- Aluminum Siding
- Foundation: Concrete Perimeter
- Roof: Composition
Condition
- Resale
- New construction: No
- Year built: 1969
Utilities & green energy
- Sewer: Septic Tank
- Water: Public
- Utilities for property: Cable Connected
Community & neighborhood
Security
- Security features: Unknown
Location
- Region: Lake Oswego
Other
Other facts
- Listing terms: Cash,Conventional,FHA,VA Loan
- Road surface type: Paved
Price history
| Date | Event | Price |
|---|---|---|
| 5/2/2023 | Sold | $760,000+0.1%$356/sqft |
Source: | ||
| 4/2/2023 | Pending sale | $759,000$356/sqft |
Source: | ||
| 3/14/2023 | Listed for sale | $759,000+29.7%$356/sqft |
Source: | ||
| 7/24/2020 | Sold | $585,000$274/sqft |
Source: | ||
Public tax history
Tax history is unavailable.
Neighborhood: Rosewood
Nearby schools
GreatSchools rating
- 9/10River Grove Elementary SchoolGrades: K-5Distance: 0.6 mi
- 6/10Lakeridge Middle SchoolGrades: 6-8Distance: 0.7 mi
- 9/10Lakeridge High SchoolGrades: 9-12Distance: 1.7 mi
Schools provided by the listing agent
- Elementary: River Grove
- Middle: Lakeridge
- High: Lakeridge
Source: RMLS (OR). This data may not be complete. We recommend contacting the local school district to confirm school assignments for this home.
Get a cash offer in 3 minutes
Find out how much your home could sell for in as little as 3 minutes with a no-obligation cash offer.
Estimated market value$764,900
Get a cash offer in 3 minutes
Find out how much your home could sell for in as little as 3 minutes with a no-obligation cash offer.
Estimated market value
$764,900



