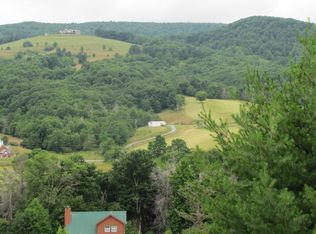Sold for $1,625,000
$1,625,000
1921 Worley Road, Banner Elk, NC 28604
4beds
8,590sqft
Single Family Residence
Built in 2003
12.52 Acres Lot
$1,609,600 Zestimate®
$189/sqft
$6,696 Estimated rent
Home value
$1,609,600
$1.37M - $1.90M
$6,696/mo
Zestimate® history
Loading...
Owner options
Explore your selling options
What's special
This house needs significant repair, but if you envision owning a stunning equestrian property set on 12.5 acres with inspiring mountain views, or perhaps a picturesque wedding venue, this property offers incredible potential for both! As you enter the long, paved driveway, you'll immediately recognize the unique and grand possibilities this residence holds. The spacious log home features 4 bedrooms and 4.5 bathrooms and awaits revitalization to become the mountain estate of your dreams. It includes a convenient 3-car garage connected by a covered breezeway and inviting wrap-around covered porches for enjoying the scenery. Inside, the over 8500 heated square feet encompass three fireplaces, including one in the primary bedroom, providing ample space to create your ideal home. Furthermore, there is a substantial 2000+ square foot horse barn equipped with seven 12x12 stalls (one of which can be converted to a larger birthing stall), a washroom, feed room, tack room, and a bathroom. The barn also features an attic for square bale storage and a fly system. The woods at the back of the property leading to Laurel Creek could be cleared for more pastsure down to the stream. To truly appreciate the potential of this property, a visit is essential to envision its transformation.
Zillow last checked: 8 hours ago
Listing updated: September 18, 2025 at 01:40pm
Listed by:
J.B. Lawrence 828-295-7337,
Howard Hanna Allen Tate Real Estate Blowing Rock,
Kimberly Fox 704-756-7028,
Howard Hanna Allen Tate Real Estate Blowing Rock
Bought with:
Jeff Vermillion, 345356
Engel & Volkers Banner Elk
Source: High Country AOR,MLS#: 256235 Originating MLS: High Country Association of Realtors Inc.
Originating MLS: High Country Association of Realtors Inc.
Facts & features
Interior
Bedrooms & bathrooms
- Bedrooms: 4
- Bathrooms: 5
- Full bathrooms: 4
- 1/2 bathrooms: 1
Heating
- Gas
Cooling
- Central Air, 2 Units
Appliances
- Included: Double Oven, Dishwasher, Gas Cooktop, Disposal, Gas Water Heater, Refrigerator
- Laundry: Washer Hookup, Dryer Hookup, In Basement
Features
- Hot Tub/Spa, See Remarks
- Windows: Double Hung, Double Pane Windows, Screens, Wood Frames
- Basement: Finished,Walk-Out Access
- Attic: Other,See Remarks
- Number of fireplaces: 3
- Fireplace features: Three, Gas, Stone, Vented, Wood Burning
Interior area
- Total structure area: 8,734
- Total interior livable area: 8,590 sqft
- Finished area above ground: 5,658
- Finished area below ground: 2,932
Property
Parking
- Parking features: Driveway, Detached, Garage, Paved, Private, Three or more Spaces
- Has garage: Yes
- Has uncovered spaces: Yes
Features
- Levels: Two
- Stories: 2
- Patio & porch: Covered, Open
- Exterior features: Fence, Fire Pit, Horse Facilities, Hot Tub/Spa, Paved Driveway
- Has spa: Yes
- Spa features: Hot Tub
- Fencing: Partial
- Has view: Yes
- View description: Long Range, Mountain(s), Pasture
Lot
- Size: 12.52 Acres
Details
- Additional structures: Barn(s)
- Parcel number: 1960413998000
- Zoning description: Residential
- Horse amenities: Horses Allowed
Construction
Type & style
- Home type: SingleFamily
- Architectural style: Log Home
- Property subtype: Single Family Residence
Materials
- Log, Log Siding
- Foundation: Basement
- Roof: Metal
Condition
- Year built: 2003
Utilities & green energy
- Sewer: Septic Permit 4 Bedroom
- Water: Private, Well
- Utilities for property: High Speed Internet Available
Community & neighborhood
Security
- Security features: Security System
Community
- Community features: Long Term Rental Allowed, Short Term Rental Allowed
Location
- Region: Banner Elk
- Subdivision: None
Other
Other facts
- Listing terms: Cash,Conventional,New Loan
- Road surface type: Paved
Price history
| Date | Event | Price |
|---|---|---|
| 9/18/2025 | Sold | $1,625,000-17.7%$189/sqft |
Source: | ||
| 9/2/2025 | Pending sale | $1,975,000$230/sqft |
Source: | ||
| 7/16/2025 | Contingent | $1,975,000$230/sqft |
Source: | ||
| 6/18/2025 | Listed for sale | $1,975,000+71.7%$230/sqft |
Source: | ||
| 4/4/2013 | Sold | $1,150,000+16.8%$134/sqft |
Source: | ||
Public tax history
| Year | Property taxes | Tax assessment |
|---|---|---|
| 2024 | $6,787 | $1,816,300 |
| 2023 | $6,787 -0.8% | $1,816,300 -1.1% |
| 2022 | $6,839 +25.8% | $1,836,600 +55.3% |
Find assessor info on the county website
Neighborhood: 28604
Nearby schools
GreatSchools rating
- 7/10Valle Crucis ElementaryGrades: PK-8Distance: 3.2 mi
- 8/10Watauga HighGrades: 9-12Distance: 10.2 mi
Schools provided by the listing agent
- Elementary: Valle Crucis
- High: Watauga
Source: High Country AOR. This data may not be complete. We recommend contacting the local school district to confirm school assignments for this home.

Get pre-qualified for a loan
At Zillow Home Loans, we can pre-qualify you in as little as 5 minutes with no impact to your credit score.An equal housing lender. NMLS #10287.
