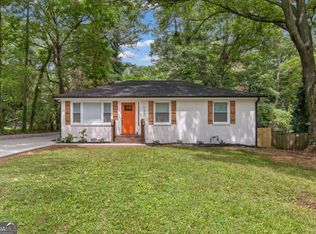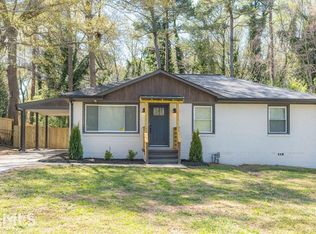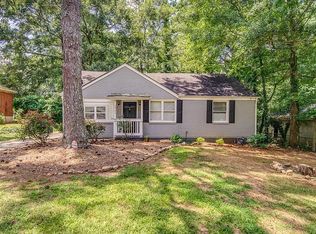Closed
$319,800
1921 Willa Way, Decatur, GA 30032
3beds
1,257sqft
Single Family Residence, Residential
Built in 1952
0.3 Acres Lot
$307,100 Zestimate®
$254/sqft
$1,656 Estimated rent
Home value
$307,100
$279,000 - $338,000
$1,656/mo
Zestimate® history
Loading...
Owner options
Explore your selling options
What's special
In this sturdy brick ranch home, comfort seamlessly blends with convenience. Newly refinished hardwood floors create an inviting ambiance, guiding you to a serene oversized Primary Suite, perfect for unwinding after a long day. With two generously-sized secondary bedrooms, there's plenty of space for relaxation or productivity. The open layout effortlessly connects the living and dining spaces, showcasing a well-appointed kitchen adorned with granite countertops and tiled floors. Step outside to the freshly painted deck- perfect for grilling or hanging with friends, overlooking the expansive fenced backyard. Situated on a quiet street, this home provides a peaceful retreat while remaining conveniently accessible to East Lake, downtown Decatur, major highways, groceries, shopping, and more. With its turnkey condition and cozy atmosphere, this property promises a welcoming haven for those seeking both comfort and style.
Zillow last checked: 8 hours ago
Listing updated: July 18, 2024 at 02:30am
Listing Provided by:
Sara Mosser,
Keller Williams Realty Intown ATL 404-541-3500
Bought with:
Princess Wesay, 393098
Virtual Properties Realty.com
Source: FMLS GA,MLS#: 7379987
Facts & features
Interior
Bedrooms & bathrooms
- Bedrooms: 3
- Bathrooms: 2
- Full bathrooms: 2
- Main level bathrooms: 2
- Main level bedrooms: 3
Primary bedroom
- Features: Master on Main, Oversized Master
- Level: Master on Main, Oversized Master
Bedroom
- Features: Master on Main, Oversized Master
Primary bathroom
- Features: Shower Only
Dining room
- Features: Open Concept, Separate Dining Room
Kitchen
- Features: Eat-in Kitchen, Stone Counters, View to Family Room
Heating
- Central
Cooling
- Central Air
Appliances
- Included: Dishwasher, Refrigerator
- Laundry: Laundry Room
Features
- Recessed Lighting
- Flooring: Hardwood, Laminate
- Windows: Double Pane Windows
- Basement: Crawl Space
- Has fireplace: No
- Fireplace features: None
- Common walls with other units/homes: No Common Walls
Interior area
- Total structure area: 1,257
- Total interior livable area: 1,257 sqft
- Finished area above ground: 1,257
- Finished area below ground: 0
Property
Parking
- Total spaces: 4
- Parking features: Driveway
- Has uncovered spaces: Yes
Accessibility
- Accessibility features: None
Features
- Levels: One
- Stories: 1
- Patio & porch: Deck, Front Porch
- Exterior features: Private Yard
- Pool features: None
- Spa features: None
- Fencing: Back Yard,Fenced,Privacy
- Has view: Yes
- View description: City
- Waterfront features: None
- Body of water: None
Lot
- Size: 0.30 Acres
- Dimensions: 201 x 68
- Features: Back Yard, Front Yard, Level
Details
- Additional structures: None
- Parcel number: 15 169 02 095
- Other equipment: None
- Horse amenities: None
Construction
Type & style
- Home type: SingleFamily
- Architectural style: Ranch
- Property subtype: Single Family Residence, Residential
Materials
- Brick 4 Sides
- Foundation: Block
- Roof: Composition
Condition
- Resale
- New construction: No
- Year built: 1952
Utilities & green energy
- Electric: 110 Volts
- Sewer: Public Sewer
- Water: Public
- Utilities for property: Cable Available, Electricity Available, Natural Gas Available, Phone Available, Sewer Available, Water Available
Green energy
- Energy efficient items: None
- Energy generation: None
Community & neighborhood
Security
- Security features: None
Community
- Community features: None
Location
- Region: Decatur
- Subdivision: Willa Heights
Other
Other facts
- Road surface type: Asphalt
Price history
| Date | Event | Price |
|---|---|---|
| 7/15/2024 | Sold | $319,800+1.5%$254/sqft |
Source: | ||
| 6/28/2024 | Pending sale | $315,000$251/sqft |
Source: | ||
| 6/16/2024 | Contingent | $315,000$251/sqft |
Source: | ||
| 5/31/2024 | Listed for sale | $315,000-3.1%$251/sqft |
Source: | ||
| 5/29/2024 | Contingent | $325,000$259/sqft |
Source: | ||
Public tax history
| Year | Property taxes | Tax assessment |
|---|---|---|
| 2025 | $4,227 -5.1% | $129,520 +41.4% |
| 2024 | $4,452 +0.6% | $91,600 -0.7% |
| 2023 | $4,427 -0.9% | $92,240 -1.9% |
Find assessor info on the county website
Neighborhood: Candler-Mcafee
Nearby schools
GreatSchools rating
- 4/10Toney Elementary SchoolGrades: PK-5Distance: 0.6 mi
- 3/10Columbia Middle SchoolGrades: 6-8Distance: 2.9 mi
- 2/10Columbia High SchoolGrades: 9-12Distance: 1.7 mi
Schools provided by the listing agent
- Elementary: Toney
- Middle: Columbia - Dekalb
- High: Columbia
Source: FMLS GA. This data may not be complete. We recommend contacting the local school district to confirm school assignments for this home.
Get a cash offer in 3 minutes
Find out how much your home could sell for in as little as 3 minutes with a no-obligation cash offer.
Estimated market value$307,100
Get a cash offer in 3 minutes
Find out how much your home could sell for in as little as 3 minutes with a no-obligation cash offer.
Estimated market value
$307,100


