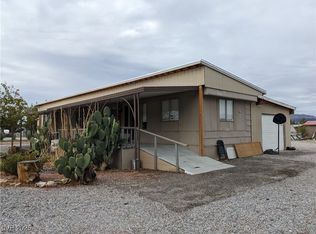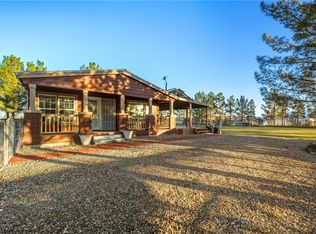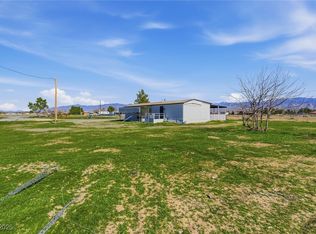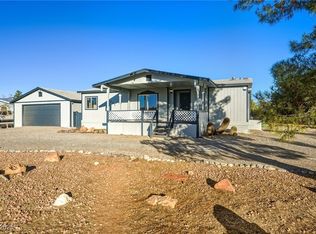Tucked away this charming 3 bed 2 bath home is nestled on a fully fenced acre lot for your privacy and comfort in the heart of Pahrump! This property offers multiple living spaces & array of outbuildings, family room, wood-burning fireplace & separate addition that can be used as a living room, office or 4 bedroom. Highlights include > Upgraded kitchen > quartz countertops > breakfast bar > new flooring & baseboards > modernized light fixtures > plenty of cabinet space > appliances convey > RV pad with hookups > 4 Stall Barn > enclosed patio/custom deck > Oversized detached 2 car garage with tandem storage/workshop area > gated entrance > Newer HVAC unit and more! Property has tons of potential, don't miss out and schedule your showing today. Contact listing agent for details on assuming loan option. 3.12% rate with a comfortable monthly payment for only $1,889
Active
Price cut: $9K (1/10)
$310,000
1921 W Wilson Rd, Pahrump, NV 89048
3beds
1,860sqft
Est.:
Manufactured Home, Single Family Residence
Built in 1989
1 Acres Lot
$-- Zestimate®
$167/sqft
$-- HOA
What's special
Gated entranceModernized light fixturesQuartz countertopsRv pad with hookupsUpgraded kitchenPlenty of cabinet spaceAppliances convey
- 11 days |
- 951 |
- 74 |
Zillow last checked: 8 hours ago
Listing updated: January 10, 2026 at 02:00am
Listed by:
Christopher Shipley BS.0145507 775-727-2332,
Access Realty
Source: LVR,MLS#: 2746858 Originating MLS: Greater Las Vegas Association of Realtors Inc
Originating MLS: Greater Las Vegas Association of Realtors Inc
Facts & features
Interior
Bedrooms & bathrooms
- Bedrooms: 3
- Bathrooms: 2
- Full bathrooms: 1
- 3/4 bathrooms: 1
Primary bedroom
- Description: Pbr Separate From Other,Walk-In Closet(s)
- Dimensions: 16x14
Bedroom 2
- Description: Closet
- Dimensions: 11x10
Bedroom 3
- Description: Closet
- Dimensions: 10x10
Primary bathroom
- Description: Separate Shower,Separate Tub
Family room
- Description: 2 Family Room +
- Dimensions: 14x18
Great room
- Description: Undefined
- Dimensions: 23x13
Kitchen
- Description: Breakfast Nook/Eating Area
Living room
- Description: Front
- Dimensions: 15x17
Heating
- Central, Electric
Cooling
- Central Air, Electric
Appliances
- Included: Dryer, Dishwasher, Electric Range, Disposal, Microwave, Refrigerator, Washer
- Laundry: Electric Dryer Hookup, Laundry Room
Features
- Bedroom on Main Level, Primary Downstairs
- Flooring: Carpet, Laminate
- Number of fireplaces: 1
- Fireplace features: Family Room, Wood Burning
Interior area
- Total structure area: 1,860
- Total interior livable area: 1,860 sqft
Video & virtual tour
Property
Parking
- Total spaces: 3
- Parking features: Detached, Garage, Private, RV Hook-Ups, RV Access/Parking, Storage, Workshop in Garage
- Garage spaces: 3
- Has uncovered spaces: Yes
Features
- Stories: 1
- Patio & porch: Deck, Porch
- Exterior features: Circular Driveway, Deck, Out Building(s), Porch, Private Yard
- Fencing: Chain Link,Full,Pasture
- Has view: Yes
- View description: Mountain(s)
Lot
- Size: 1 Acres
- Features: 1 to 5 Acres, Landscaped
Details
- Additional structures: Outbuilding, Workshop
- Parcel number: 3629108
- Zoning description: Single Family
- Horse amenities: Corral(s), Tack Room
Construction
Type & style
- Home type: MobileManufactured
- Architectural style: One Story
- Property subtype: Manufactured Home, Single Family Residence
Materials
- Drywall
- Roof: Composition,Shingle
Condition
- Resale
- Year built: 1989
Utilities & green energy
- Electric: Photovoltaics None
- Sewer: Septic Tank
- Water: Private, Well
- Utilities for property: Electricity Available, Septic Available
Community & HOA
Community
- Subdivision: Cal Vegas Ranchos Uf
HOA
- Has HOA: No
- Amenities included: None
Location
- Region: Pahrump
Financial & listing details
- Price per square foot: $167/sqft
- Tax assessed value: $145,580
- Annual tax amount: $1,039
- Date on market: 1/10/2026
- Listing agreement: Exclusive Right To Sell
- Listing terms: Assumable,Cash,Conventional,1031 Exchange,FHA,VA Loan
- Electric utility on property: Yes
Estimated market value
Not available
Estimated sales range
Not available
Not available
Price history
Price history
| Date | Event | Price |
|---|---|---|
| 1/10/2026 | Price change | $310,000-2.8%$167/sqft |
Source: | ||
| 11/20/2025 | Price change | $319,000-3%$172/sqft |
Source: | ||
| 10/25/2025 | Listed for sale | $329,000$177/sqft |
Source: | ||
| 9/4/2025 | Pending sale | $329,000$177/sqft |
Source: | ||
| 8/14/2025 | Listed for sale | $329,000$177/sqft |
Source: | ||
Public tax history
Public tax history
| Year | Property taxes | Tax assessment |
|---|---|---|
| 2025 | $1,209 +7.5% | $50,953 -10.2% |
| 2024 | $1,125 +8.3% | $56,766 +5.7% |
| 2023 | $1,039 +7.4% | $53,693 +12.4% |
Find assessor info on the county website
BuyAbility℠ payment
Est. payment
$1,737/mo
Principal & interest
$1507
Property taxes
$121
Home insurance
$109
Climate risks
Neighborhood: 89048
Nearby schools
GreatSchools rating
- 3/10J G Johnson Elementary SchoolGrades: PK-5Distance: 3 mi
- 5/10Rosemary Clarke Middle SchoolGrades: 6-8Distance: 5.3 mi
- 5/10Pahrump Valley High SchoolGrades: 9-12Distance: 2.8 mi
Schools provided by the listing agent
- Elementary: Manse,Manse
- Middle: Rosemary Clarke
- High: Pahrump Valley
Source: LVR. This data may not be complete. We recommend contacting the local school district to confirm school assignments for this home.



