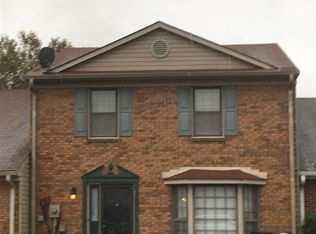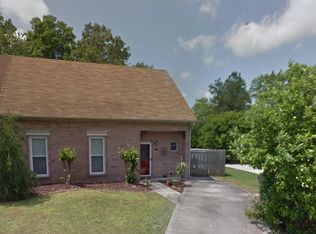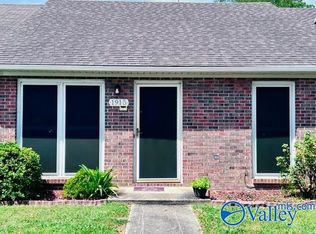Sold for $220,000
$220,000
1921 W Brownstone Ct SW, Decatur, AL 35603
3beds
1,739sqft
Townhouse
Built in 1988
-- sqft lot
$217,000 Zestimate®
$127/sqft
$1,489 Estimated rent
Home value
$217,000
$176,000 - $269,000
$1,489/mo
Zestimate® history
Loading...
Owner options
Explore your selling options
What's special
Welcome to this lovely townhome, perfect for anyone lookin' for a cozy place to call home. You'll love the screened-in back porch, ideal for sippin' sweet tea or enjoying a quiet evening. The sunroom is a bonus, fillin' the space with natural light and warmth. Inside, you'll find new appliances in the kitchen, makin' cookin' a breeze. Two of the three bedrooms feature spacious walk-in closets, so you'll have plenty of room for your clothes and treasures. The whole place has been freshly updated with new carpet and a fresh coat of paint. Recent additions include a new privacy fence, giving you a peaceful outdoor space all to yourself. Don't miss out on this gem! Come take a look today!
Zillow last checked: 8 hours ago
Listing updated: May 07, 2025 at 02:42pm
Listed by:
Steve Mitchell 256-274-1321,
MarMac Real Estate
Bought with:
Eric George, 106056
Exit Total Realty
Source: ValleyMLS,MLS#: 21882631
Facts & features
Interior
Bedrooms & bathrooms
- Bedrooms: 3
- Bathrooms: 3
- Full bathrooms: 2
- 1/2 bathrooms: 1
Primary bedroom
- Features: Carpet, Ceiling Fan(s), Walk-In Closet(s)
- Level: First
- Area: 208
- Dimensions: 13 x 16
Bedroom 2
- Features: Built-in Features, Carpet, Ceiling Fan(s), Walk-In Closet(s)
- Level: Second
- Area: 168
- Dimensions: 12 x 14
Bedroom 3
- Features: Ceiling Fan(s)
- Level: Second
- Area: 162
- Dimensions: 9 x 18
Primary bathroom
- Features: Tile
- Level: First
- Area: 45
- Dimensions: 9 x 5
Bathroom 1
- Level: Second
- Area: 40
- Dimensions: 5 x 8
Bathroom 2
- Level: First
- Area: 16
- Dimensions: 4 x 4
Dining room
- Features: Wood Floor
- Level: First
- Area: 108
- Dimensions: 12 x 9
Kitchen
- Features: Pantry, Tile
- Level: First
- Area: 153
- Dimensions: 9 x 17
Living room
- Features: Built-in Features, Ceiling Fan(s), Wood Floor
- Level: First
- Area: 187
- Dimensions: 11 x 17
Heating
- Central 1
Cooling
- Central 1
Features
- Has basement: No
- Has fireplace: No
- Fireplace features: None
Interior area
- Total interior livable area: 1,739 sqft
Property
Parking
- Parking features: Garage-Attached, Garage Faces Side
Features
- Levels: Two
- Stories: 2
Lot
- Dimensions: 121 x 160 x 49 x 91
Details
- Parcel number: 0207263004049000
Construction
Type & style
- Home type: Townhouse
- Property subtype: Townhouse
Materials
- Foundation: Slab
Condition
- New construction: No
- Year built: 1988
Utilities & green energy
- Sewer: Public Sewer
- Water: Public
Community & neighborhood
Location
- Region: Decatur
- Subdivision: Westmeade
Price history
| Date | Event | Price |
|---|---|---|
| 5/7/2025 | Sold | $220,000$127/sqft |
Source: | ||
| 4/8/2025 | Pending sale | $220,000$127/sqft |
Source: | ||
| 3/6/2025 | Listed for sale | $220,000$127/sqft |
Source: | ||
Public tax history
| Year | Property taxes | Tax assessment |
|---|---|---|
| 2024 | $415 +23.6% | $11,260 |
| 2023 | $336 -14.8% | $11,260 +5% |
| 2022 | $394 +54.5% | $10,720 +16.8% |
Find assessor info on the county website
Neighborhood: 35603
Nearby schools
GreatSchools rating
- 4/10Julian Harris Elementary SchoolGrades: PK-5Distance: 0.3 mi
- 6/10Cedar Ridge Middle SchoolGrades: 6-8Distance: 1.5 mi
- 7/10Austin High SchoolGrades: 10-12Distance: 1.5 mi
Schools provided by the listing agent
- Elementary: Julian Harris Elementary
- Middle: Austin Middle
- High: Austin
Source: ValleyMLS. This data may not be complete. We recommend contacting the local school district to confirm school assignments for this home.
Get pre-qualified for a loan
At Zillow Home Loans, we can pre-qualify you in as little as 5 minutes with no impact to your credit score.An equal housing lender. NMLS #10287.
Sell for more on Zillow
Get a Zillow Showcase℠ listing at no additional cost and you could sell for .
$217,000
2% more+$4,340
With Zillow Showcase(estimated)$221,340


