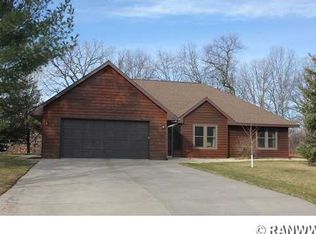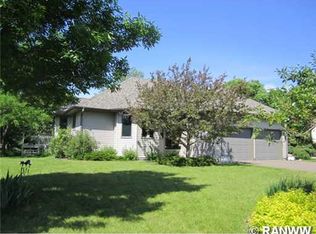Closed
$475,000
1921 Trimble Trl, Menomonie, WI 54751
4beds
2,989sqft
Single Family Residence
Built in 1994
0.61 Acres Lot
$479,900 Zestimate®
$159/sqft
$2,982 Estimated rent
Home value
$479,900
Estimated sales range
Not available
$2,982/mo
Zestimate® history
Loading...
Owner options
Explore your selling options
What's special
Welcome to this stunning home in the highly sought-after Wakanda Shores subdivision of Menomonie! From the moment you step inside, you’ll fall in love with the updated kitchen featuring Cherry cabinets, granite countertops, tiled backsplash, walk-in pantry & stainless steel appliances—perfect for cooking and entertaining. Enjoy the open dining area w/ French doors that lead out to a spacious back deck. The vaulted ceiling in the living room adds a grand feel, complemented by the cozy gas fireplace. Beautiful oak wood floors throughout most of the main level. The primary ensuite is truly a retreat with jetted tub, & separate shower. The lower level offers a large family room w/freestanding gas fireplace, a wine cellar, & walk-out access to a lower deck & cement patio—great for enjoying the fabulous sunsets. Professionally landscaped yard, complete with a private fish pond & waterfront access to the backwaters of Lake Menomin. Located near the park, school, water park and walking trails! ROOF TO BE REPLACED PRIOR TO CLOSING
Zillow last checked: 8 hours ago
Listing updated: June 13, 2025 at 09:33am
Listed by:
Cora L. Frank 715-505-7001,
RE/MAX Results
Bought with:
Non-MLS
Source: NorthstarMLS as distributed by MLS GRID,MLS#: 6703458
Facts & features
Interior
Bedrooms & bathrooms
- Bedrooms: 4
- Bathrooms: 4
- Full bathrooms: 3
- 1/2 bathrooms: 1
Bedroom 1
- Level: Lower
- Area: 240 Square Feet
- Dimensions: 16x15
Bedroom 2
- Level: Main
- Area: 132 Square Feet
- Dimensions: 12x11
Bedroom 3
- Level: Main
- Area: 132 Square Feet
- Dimensions: 12x11
Bedroom 4
- Level: Main
- Area: 216 Square Feet
- Dimensions: 18x12
Bathroom
- Level: Lower
- Area: 42 Square Feet
- Dimensions: 6x7
Bathroom
- Level: Main
- Area: 117 Square Feet
- Dimensions: 13x9
Bathroom
- Level: Main
- Area: 40 Square Feet
- Dimensions: 8x5
Dining room
- Level: Main
- Area: 144 Square Feet
- Dimensions: 12x12
Dining room
- Level: Main
- Area: 196 Square Feet
- Dimensions: 14x14
Family room
- Level: Lower
- Area: 465 Square Feet
- Dimensions: 31x15
Kitchen
- Level: Main
- Area: 182 Square Feet
- Dimensions: 14x13
Laundry
- Level: Main
- Area: 56 Square Feet
- Dimensions: 8x7
Living room
- Level: Main
- Area: 300 Square Feet
- Dimensions: 20x15
Other
- Level: Lower
- Area: 140 Square Feet
- Dimensions: 20x7
Heating
- Forced Air
Cooling
- Central Air
Appliances
- Included: Dishwasher, Dryer, Microwave, Range, Refrigerator, Washer, Water Softener Owned
Features
- Basement: Full,Partially Finished,Walk-Out Access
- Number of fireplaces: 2
Interior area
- Total structure area: 2,989
- Total interior livable area: 2,989 sqft
- Finished area above ground: 2,052
- Finished area below ground: 937
Property
Parking
- Total spaces: 2
- Parking features: Attached
- Attached garage spaces: 2
Accessibility
- Accessibility features: None
Features
- Levels: One
- Stories: 1
- Waterfront features: Pond, Waterfront Elevation(10-15), Waterfront Num(999999999)
- Body of water: Unnamed Lake
- Frontage length: Water Frontage: 80
Lot
- Size: 0.61 Acres
- Dimensions: .61 Acres
Details
- Additional structures: Storage Shed
- Foundation area: 2989
- Parcel number: 1725122813133200005
- Zoning description: Residential-Single Family
Construction
Type & style
- Home type: SingleFamily
- Property subtype: Single Family Residence
Materials
- Brick/Stone, Vinyl Siding
Condition
- Age of Property: 31
- New construction: No
- Year built: 1994
Utilities & green energy
- Gas: Natural Gas
- Sewer: City Sewer/Connected
- Water: City Water/Connected
Community & neighborhood
Location
- Region: Menomonie
- Subdivision: Bruce Trimbles/Wakanda Shrss
HOA & financial
HOA
- Has HOA: No
Price history
| Date | Event | Price |
|---|---|---|
| 6/13/2025 | Sold | $475,000-3%$159/sqft |
Source: | ||
| 5/7/2025 | Pending sale | $489,900$164/sqft |
Source: | ||
| 5/7/2025 | Contingent | $489,900$164/sqft |
Source: | ||
| 5/6/2025 | Price change | $489,900-2%$164/sqft |
Source: | ||
| 4/14/2025 | Listed for sale | $500,000+138.1%$167/sqft |
Source: | ||
Public tax history
| Year | Property taxes | Tax assessment |
|---|---|---|
| 2024 | $7,097 +4.6% | $358,400 |
| 2023 | $6,785 +4.5% | $358,400 |
| 2022 | $6,493 -4.4% | $358,400 |
Find assessor info on the county website
Neighborhood: 54751
Nearby schools
GreatSchools rating
- 6/10Wakanda Elementary SchoolGrades: PK-5Distance: 0.6 mi
- 6/10Menomonie Middle SchoolGrades: 6-8Distance: 2.3 mi
- 3/10Menomonie High SchoolGrades: 9-12Distance: 3 mi

Get pre-qualified for a loan
At Zillow Home Loans, we can pre-qualify you in as little as 5 minutes with no impact to your credit score.An equal housing lender. NMLS #10287.

