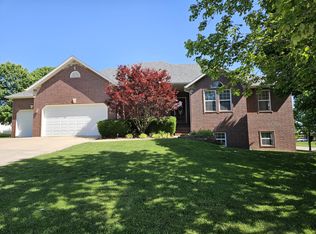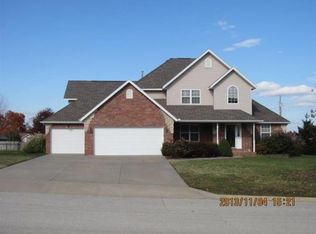Perfect family home in the desirable Quail Ridge subdivision. Large main living room with vaulted ceilings and dark hardwoods and separate guest half-bath. Formal dining room for holiday entertaining that could easily be home office. Spacious, open, kitchen with breakfast bar, large eat-in area and separate family room. Master suite on main floor with expansive master bath complete with his and her sinks, his and her closets, walk-in shower, and luxurious bathtub. Upstairs is landing/common area with three more bedrooms, one with a private bath and the other two with shared Jack and Jill bathroom. Large closets, open and airy with tons of natural light! Right outside, there's a hot tub for relaxing, as well as an above ground pool with custom fence. This one won't last long, schedule a showing today!
This property is off market, which means it's not currently listed for sale or rent on Zillow. This may be different from what's available on other websites or public sources.


